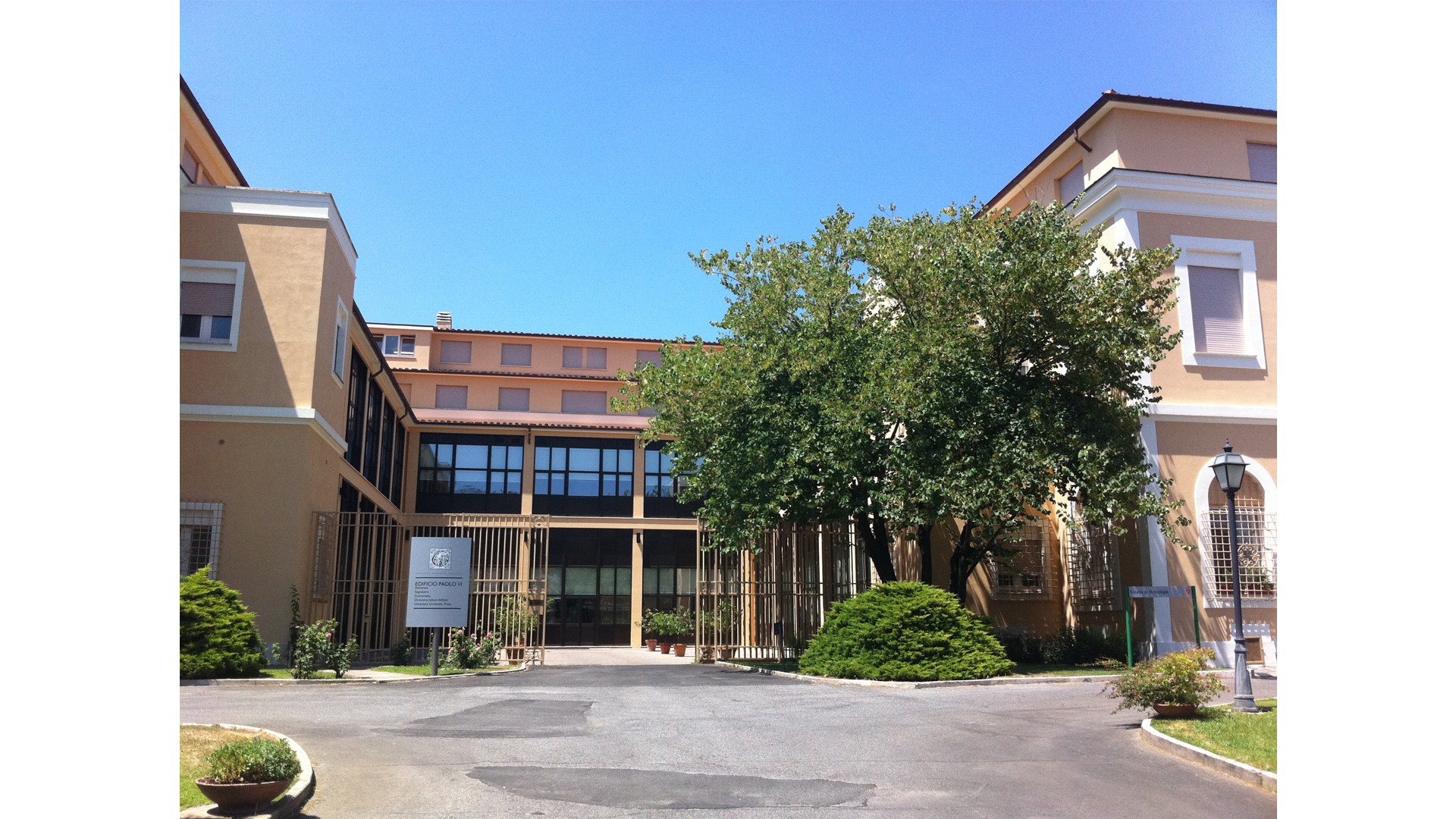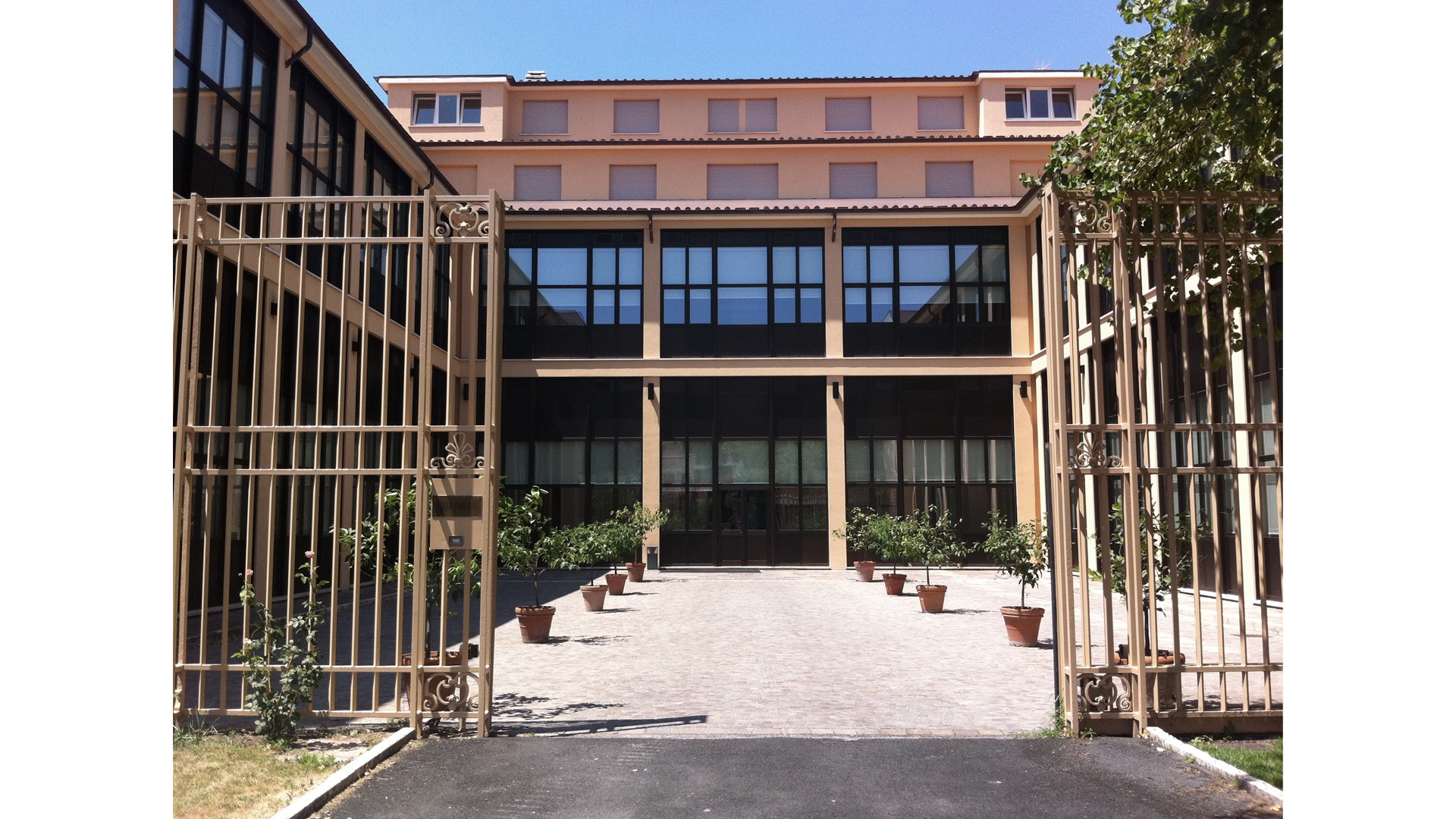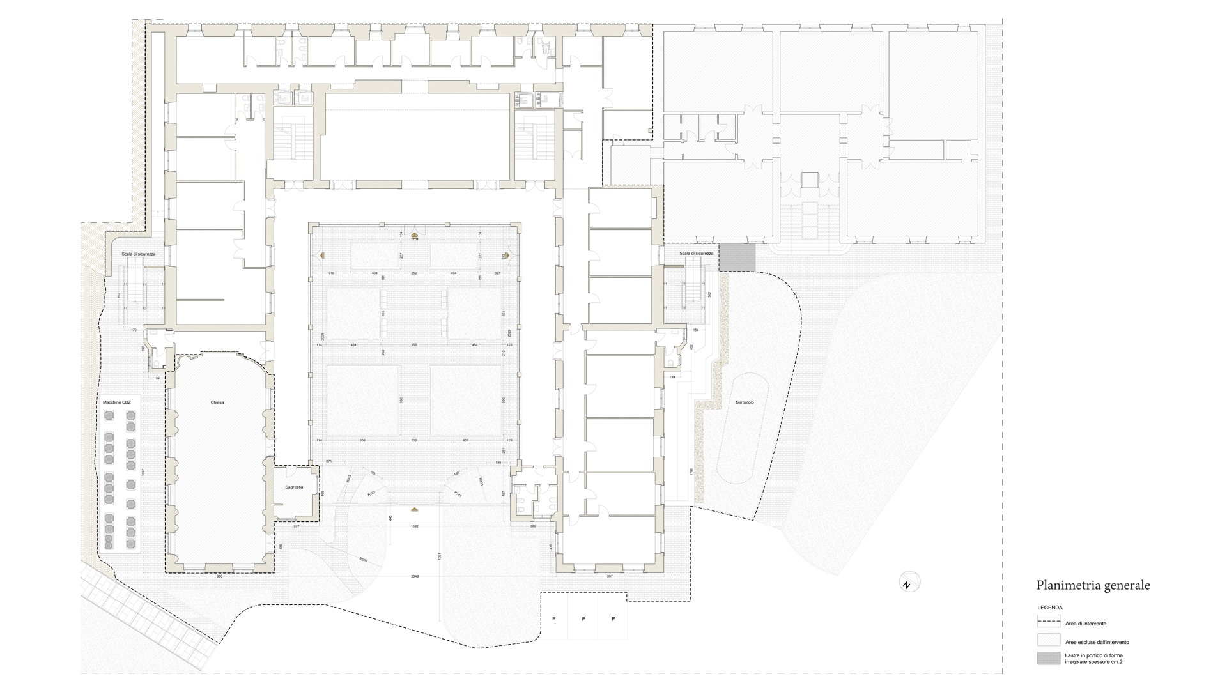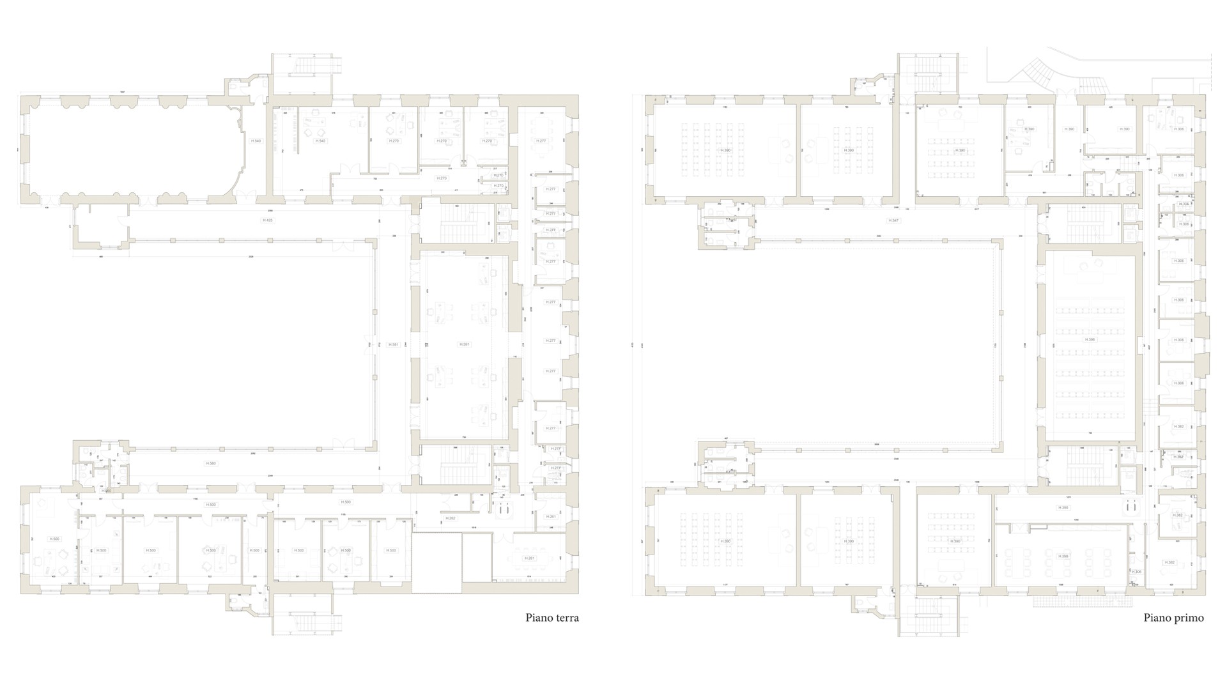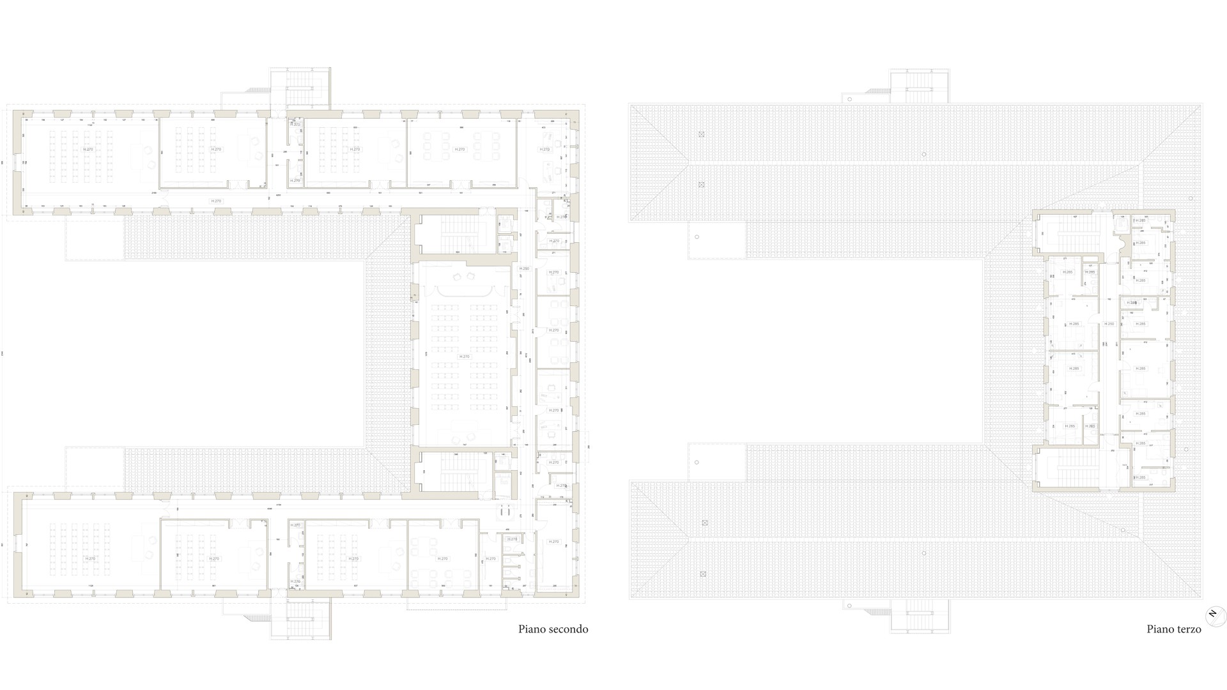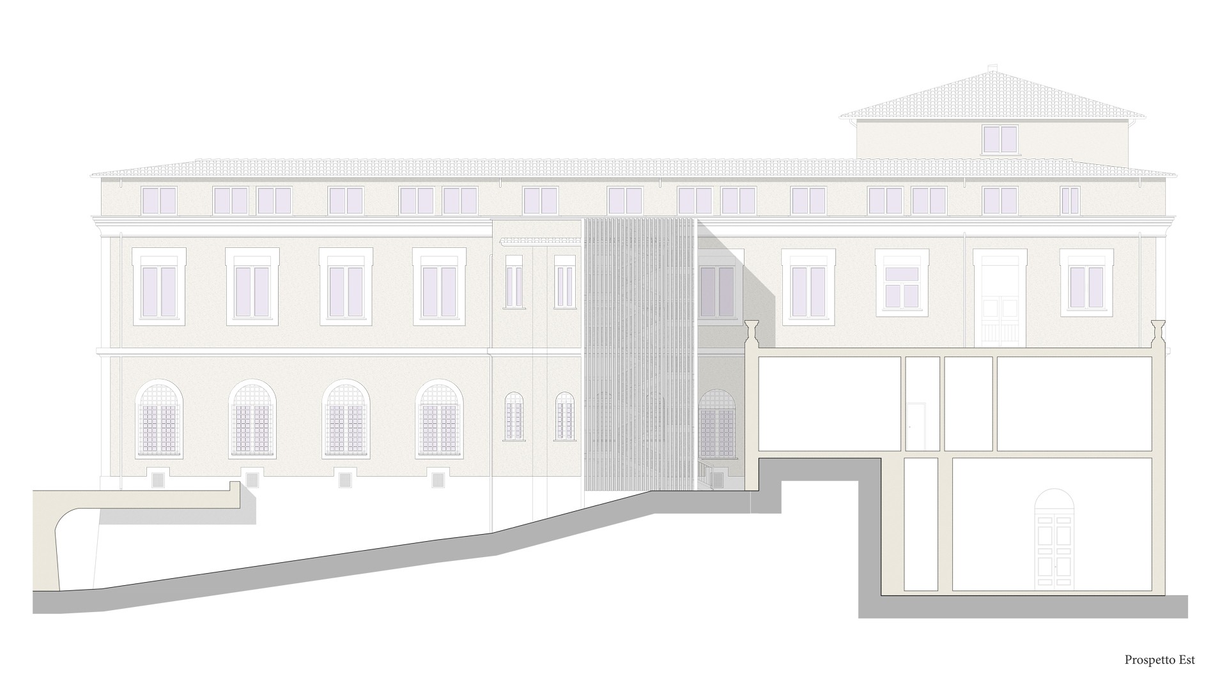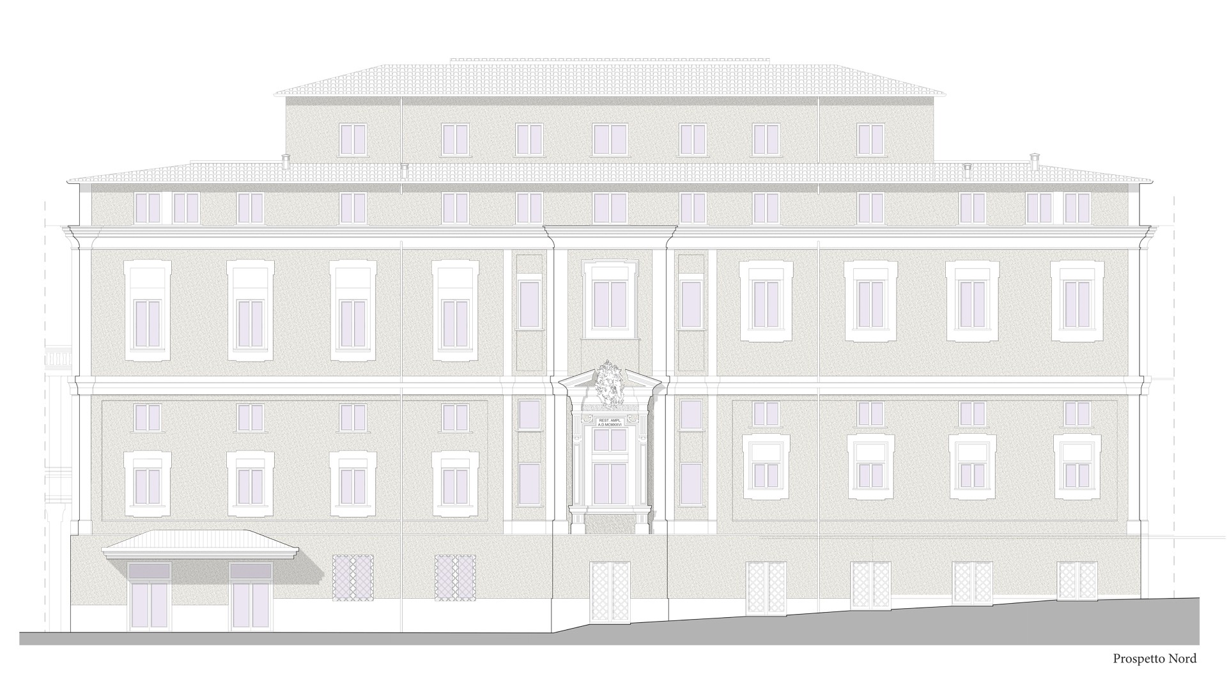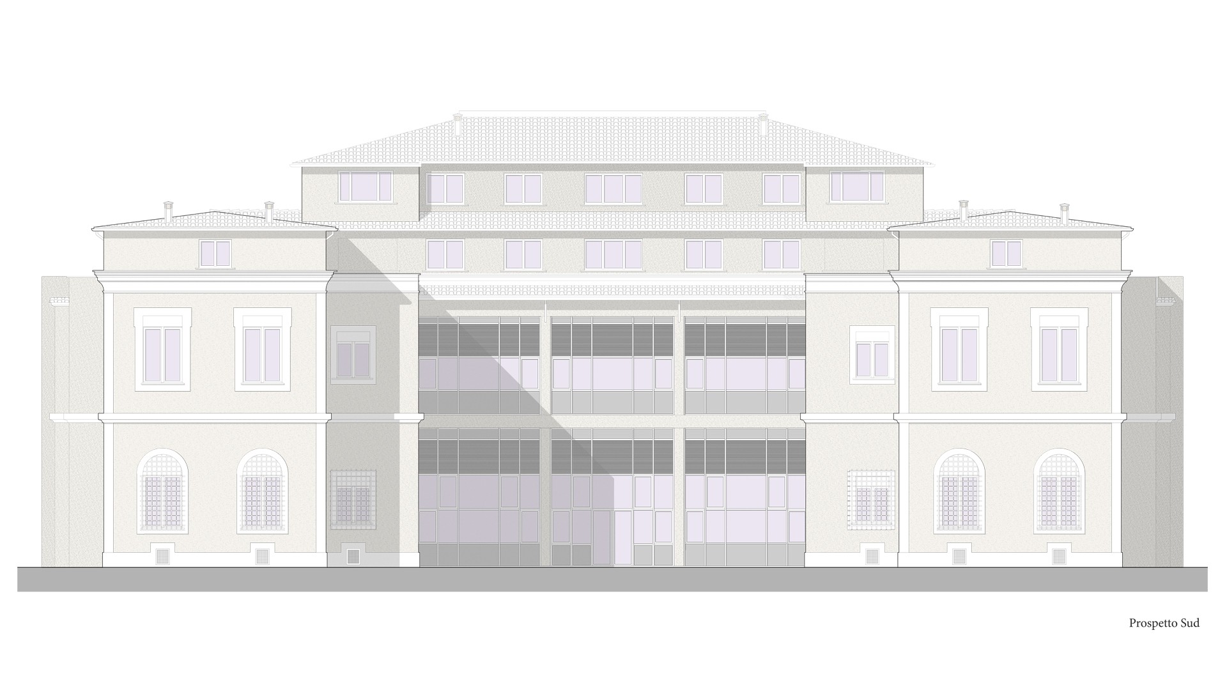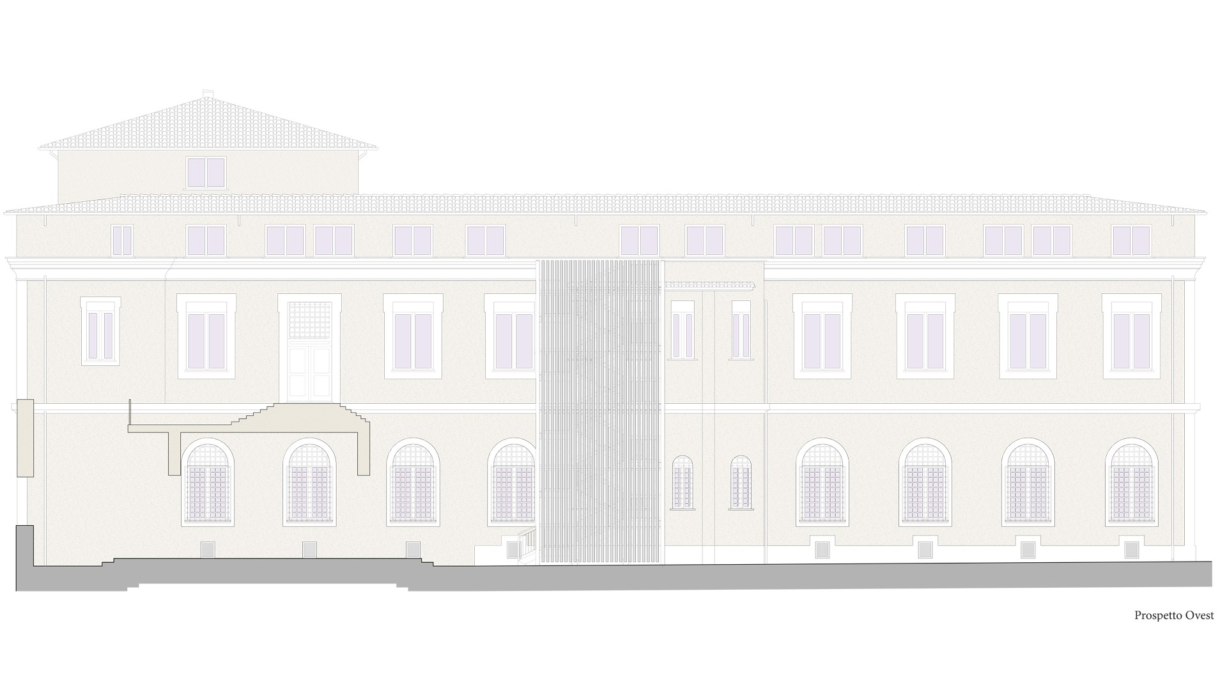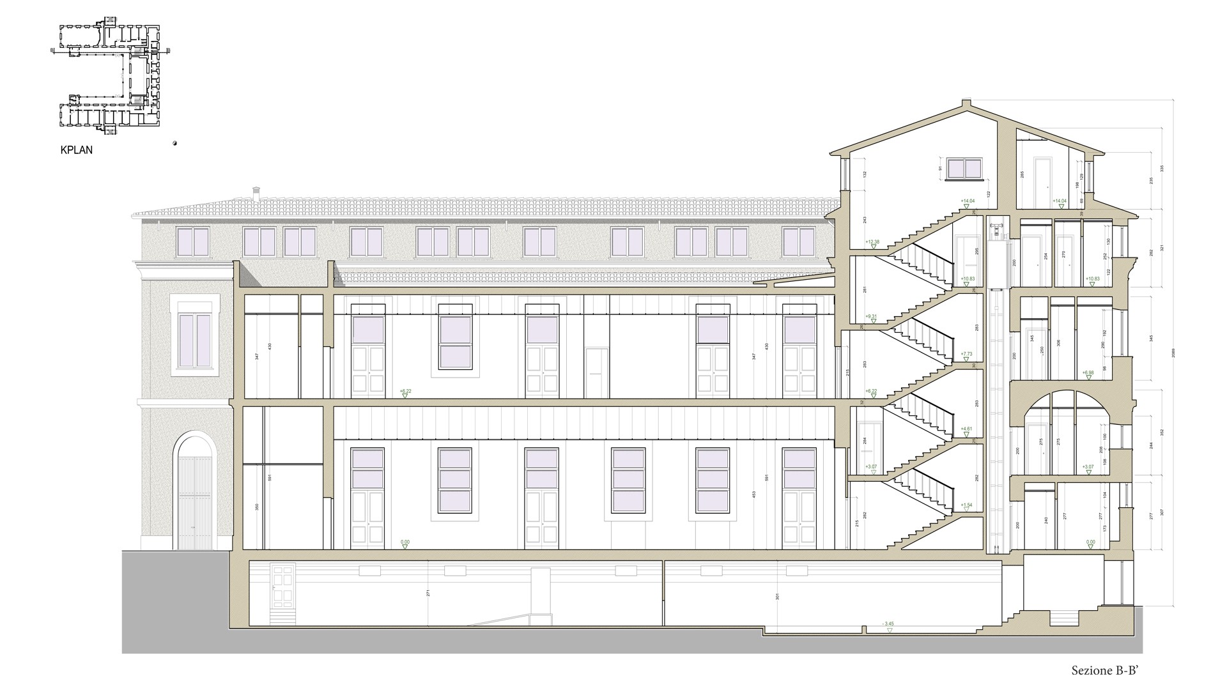Urbaniana University Redevelopment
The intervention included the internal redistribution of all rooms, the redoing of flooring and wall coverings, plastering, and the upgrading of all systems. On the basement floor all technological rooms were placed while on the upper floors offices, open space, service rooms, a meeting room, a dining room with kitchen and toilets will be built. Classrooms and reading rooms with additional offices and apartments are built on the upper floors. Connective spaces complete the environments. Existing elevators are renovated and two ex novo elevators and two external steel safety stairs are built. All rooms are renovated, with treatment and replacement of floors, replacement and construction of new ceilings and painting. The overhaul of all fixtures (both exterior and interior), fire retrofitting of all rooms, overhaul of the roofing membrane, resurfacing of the facades, and resurfacing of all exterior pavements and the forecourt were carried out.

