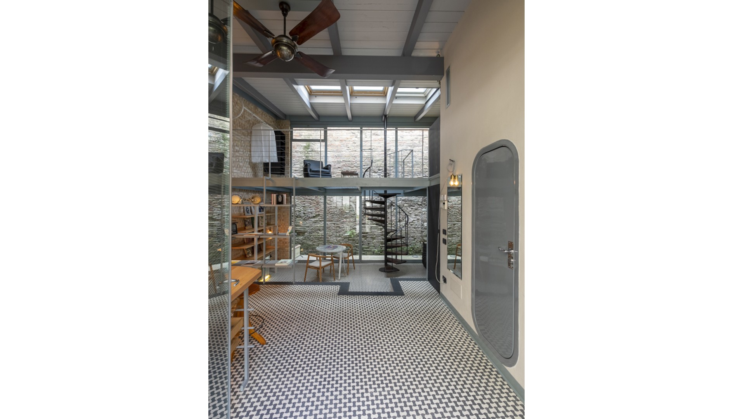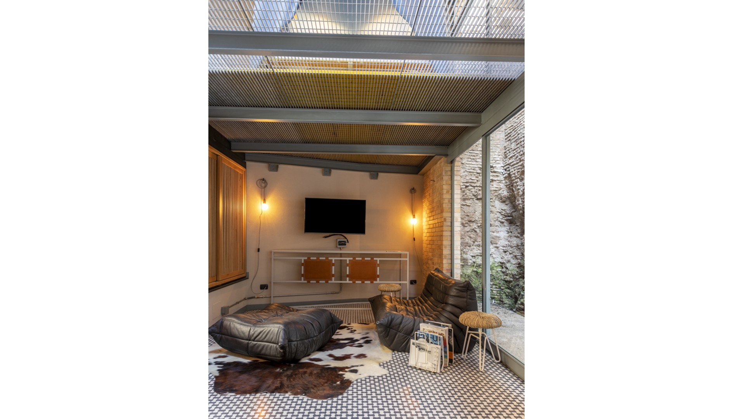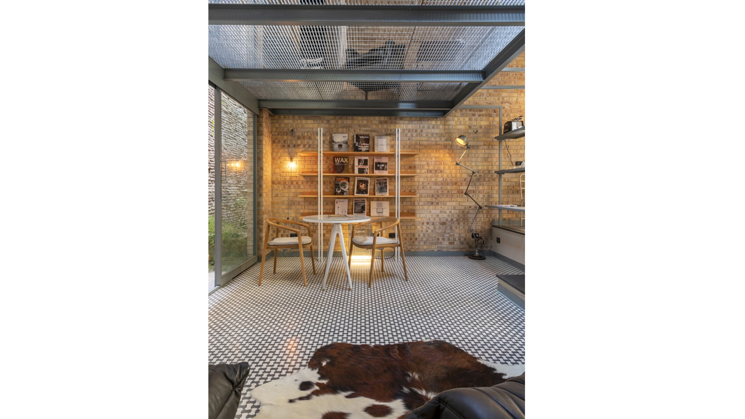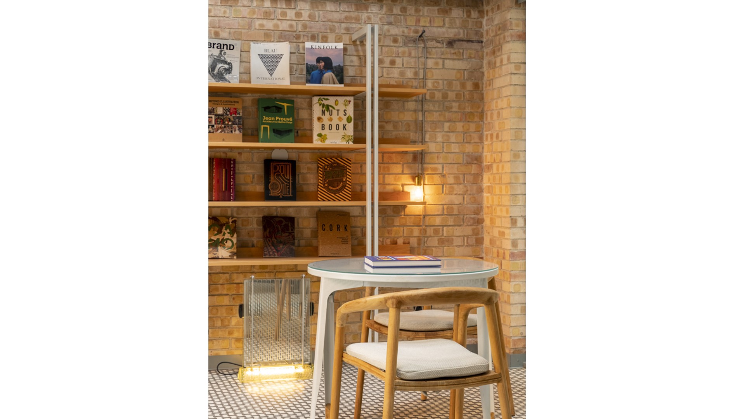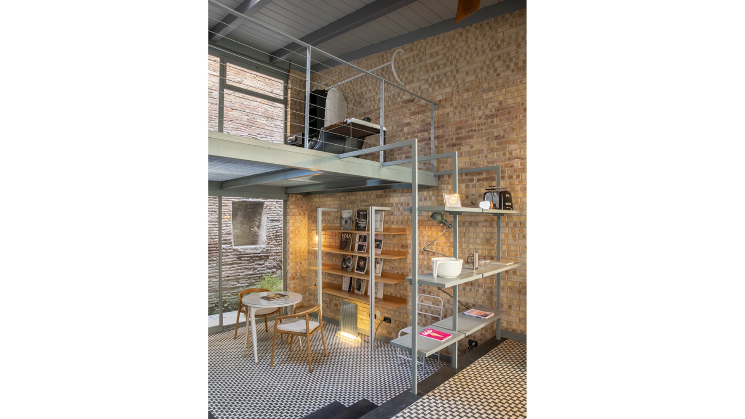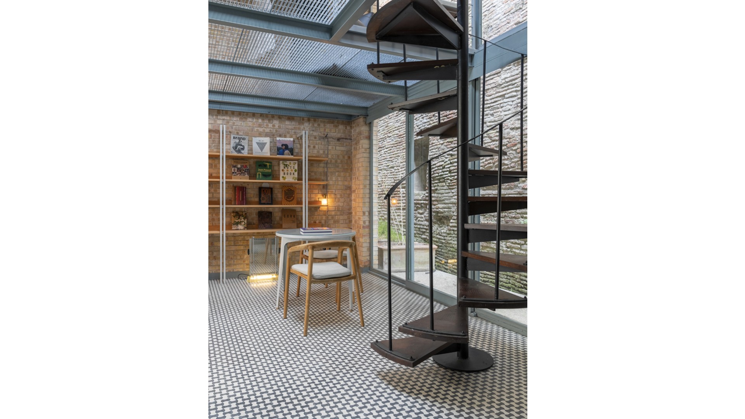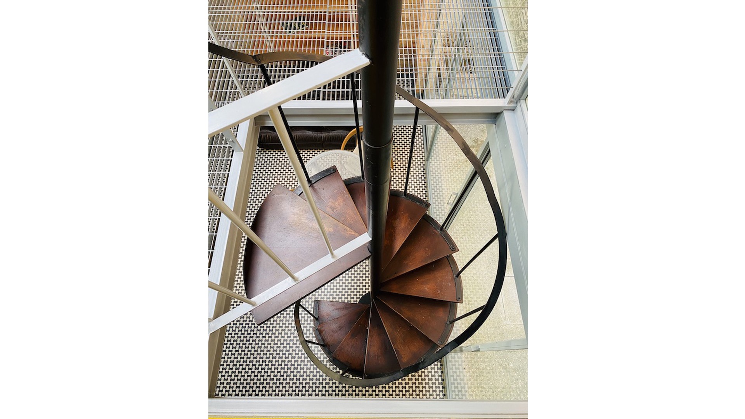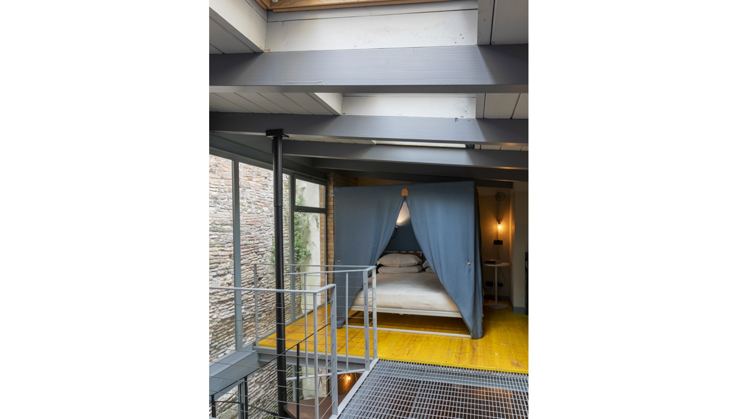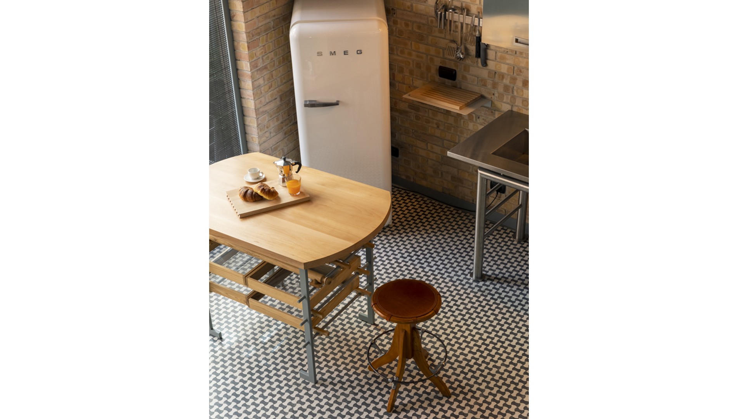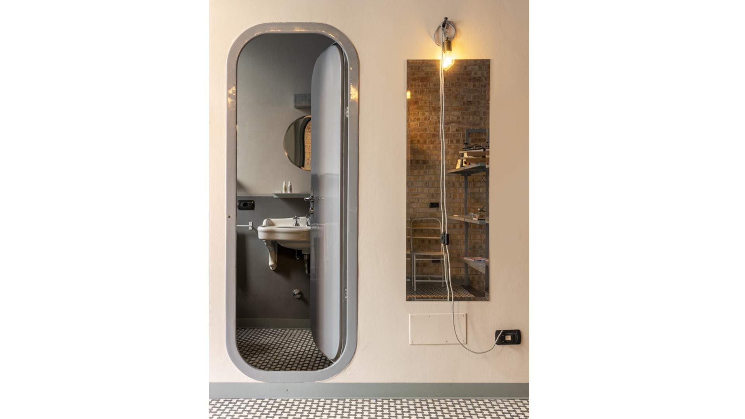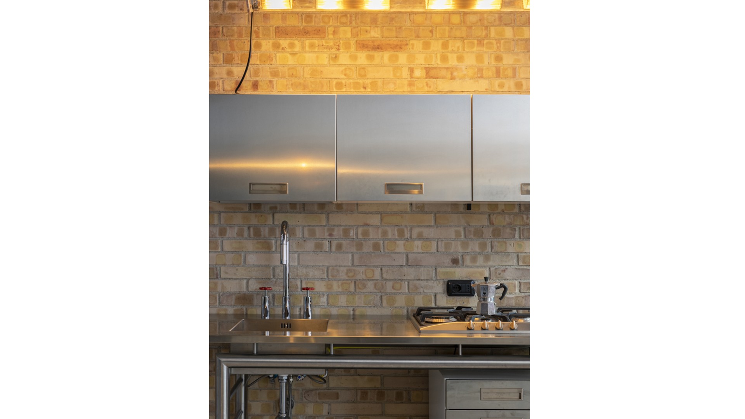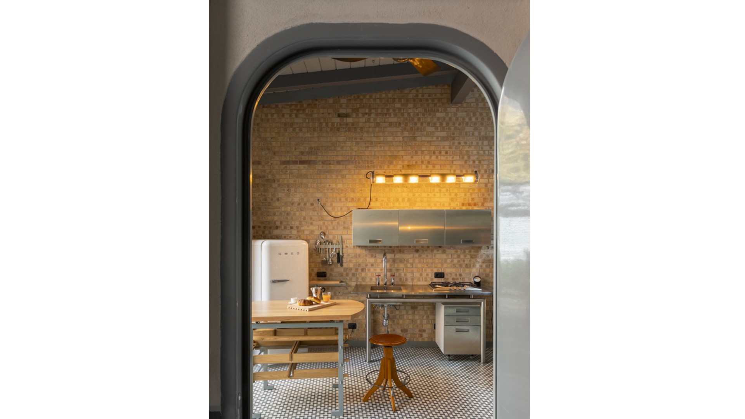Urbana 47 Loft
The building for which the intervention is planned is located in Rome, in the district of Borgo Pio. The block, containing the project lot, is bordered on its south side by the walls of the "Passetto di Borgo" that face the street of Borgo Sant'Angelo. The building is in such close contact with the Passetto wall that the beams of the roof are embedded in the ancient masonry. The architectural artifact was in an obvious state of deterioration. The project intervention carried out a total renovation of the property in order to make it habitable with a substantial change in the fractionation involving the reduction of the number of housing units from three to two and the configuration of a new relationship of respect with the pre-existing buildings of high historical and artistic value that are part of the lot. The wall faces have been restored in order to eliminate the traces and faults left by the building interventions that have historically taken place behind them. The roof is structurally detached from the Passetto wall and supported on the new curtain wall that will delimit the building. The new roof is made of a wooden structure, adequately insulated and covered on the top with Roman-style tiles and pantiles. On it are, in addition, restored the old skylights that are made of iron and glass. It is planned to build a large window to enjoy the view of the wall structure in front and to achieve a substantial improvement in ventilation and lighting.

