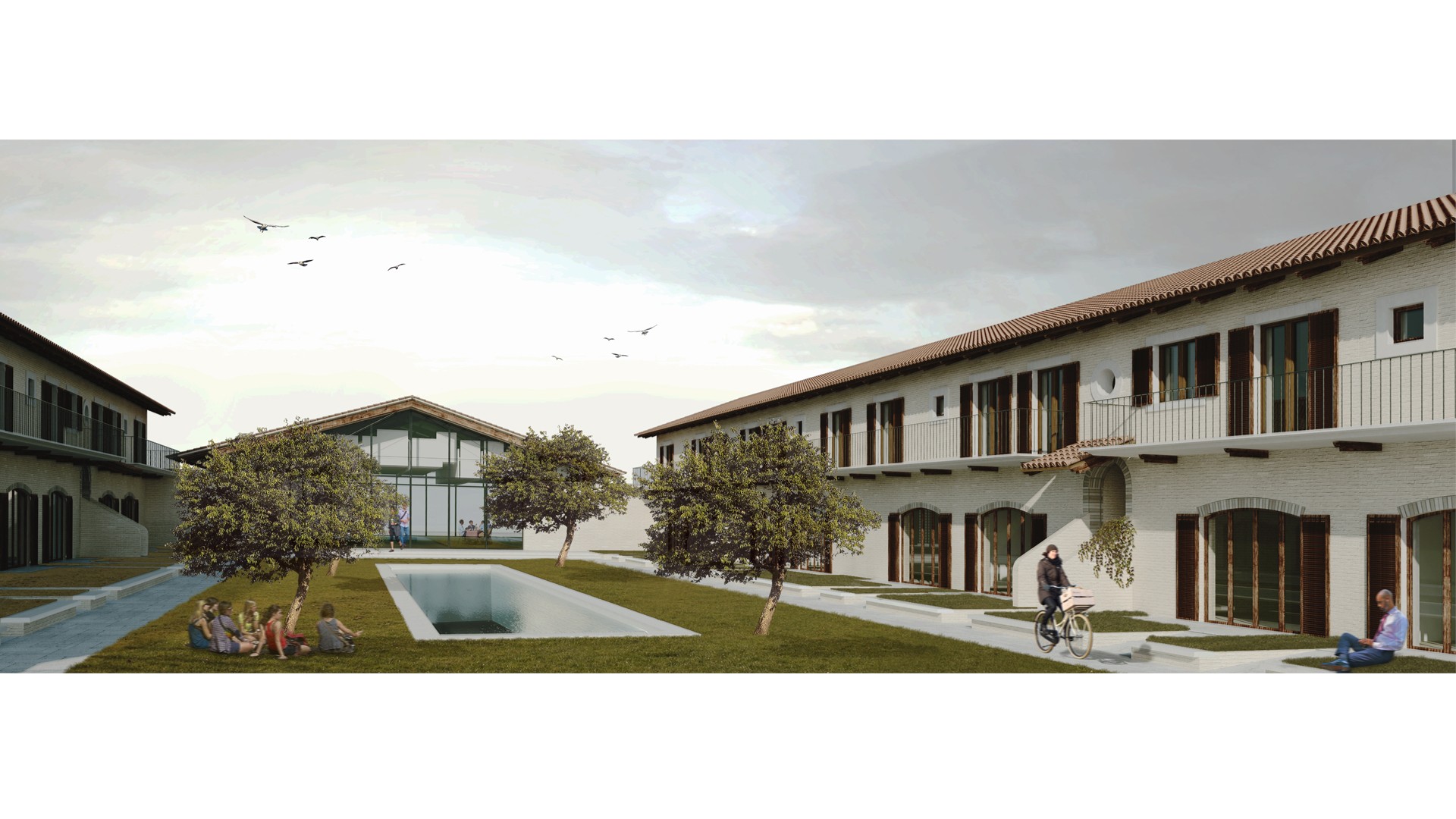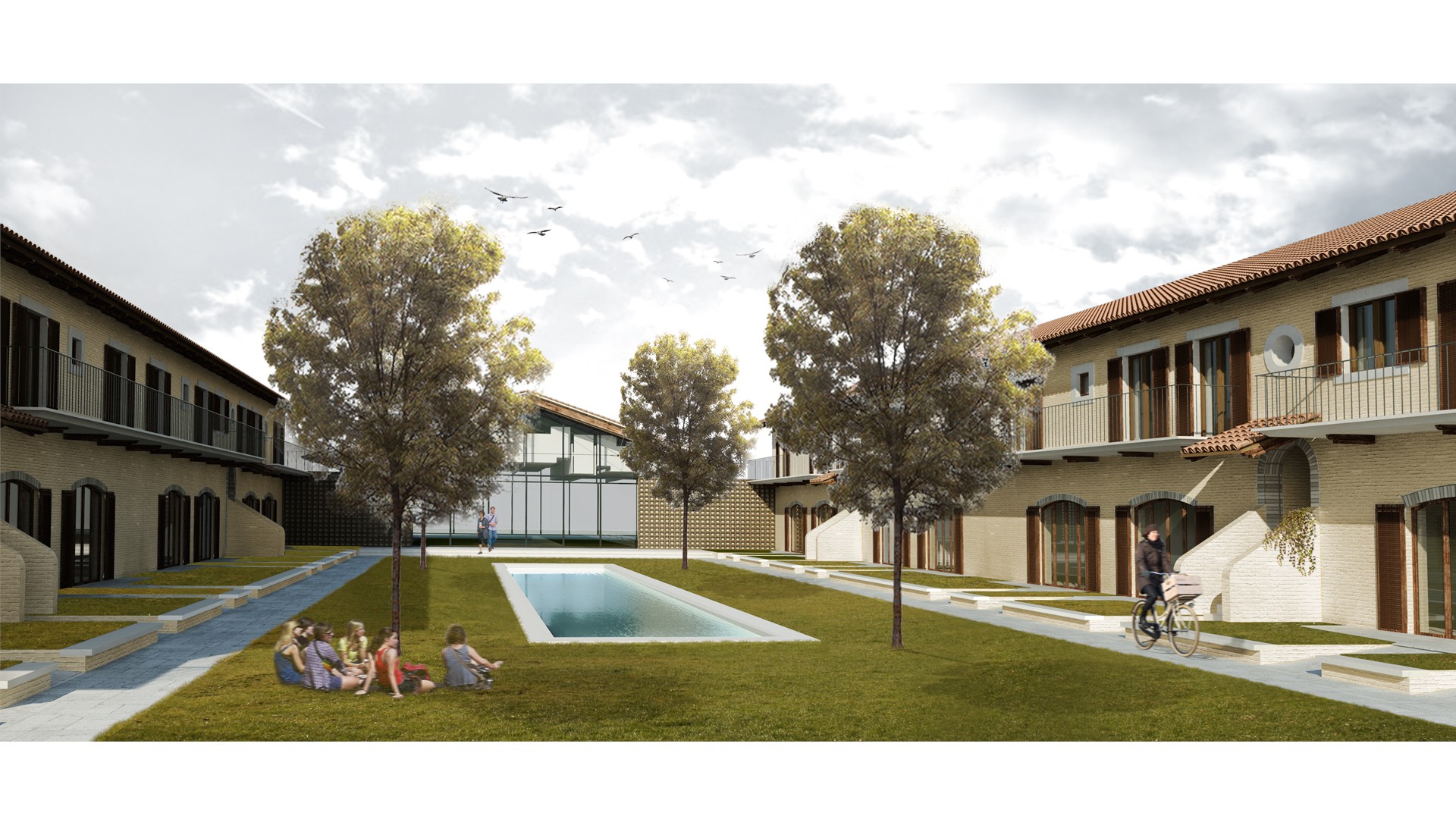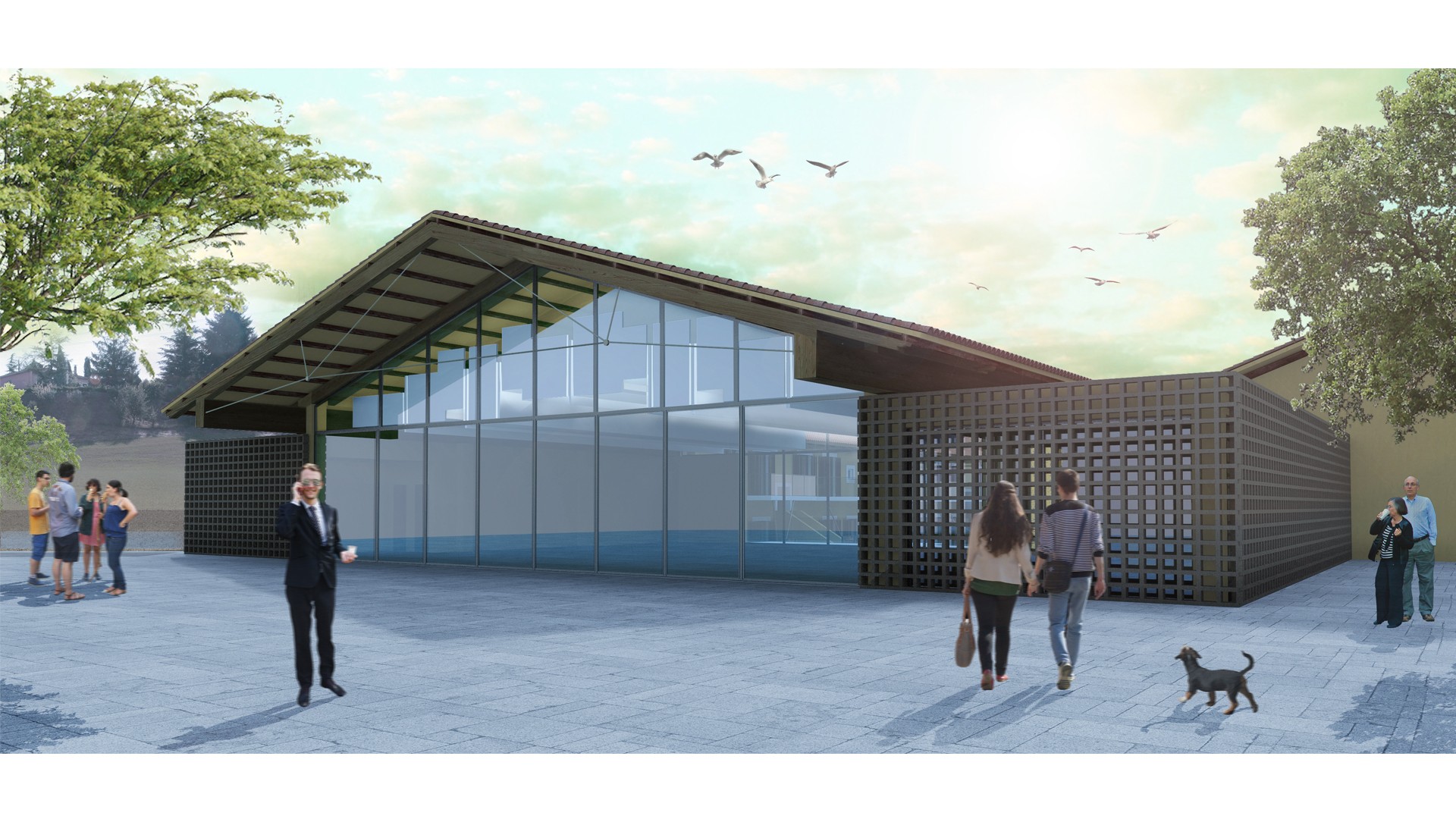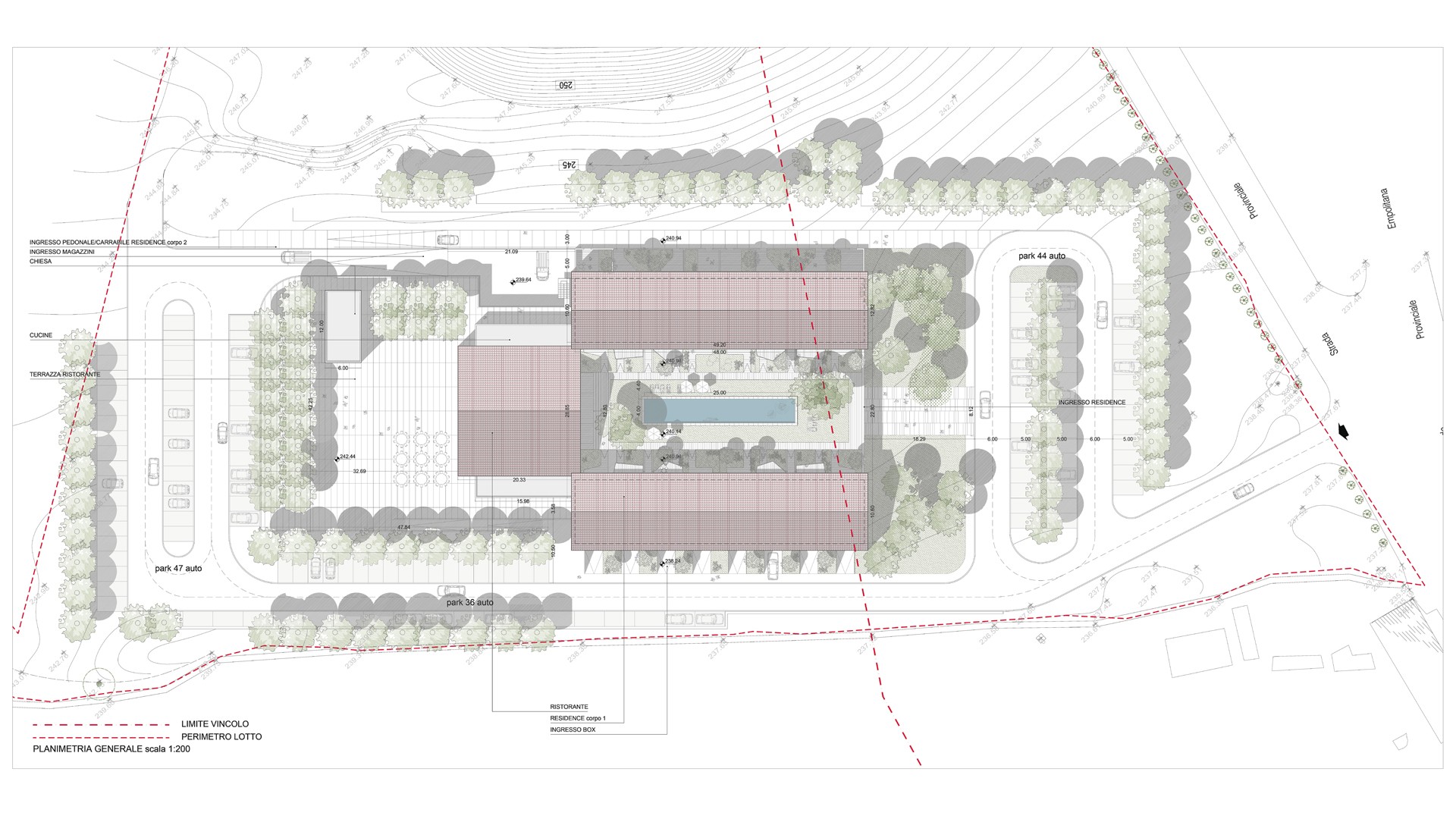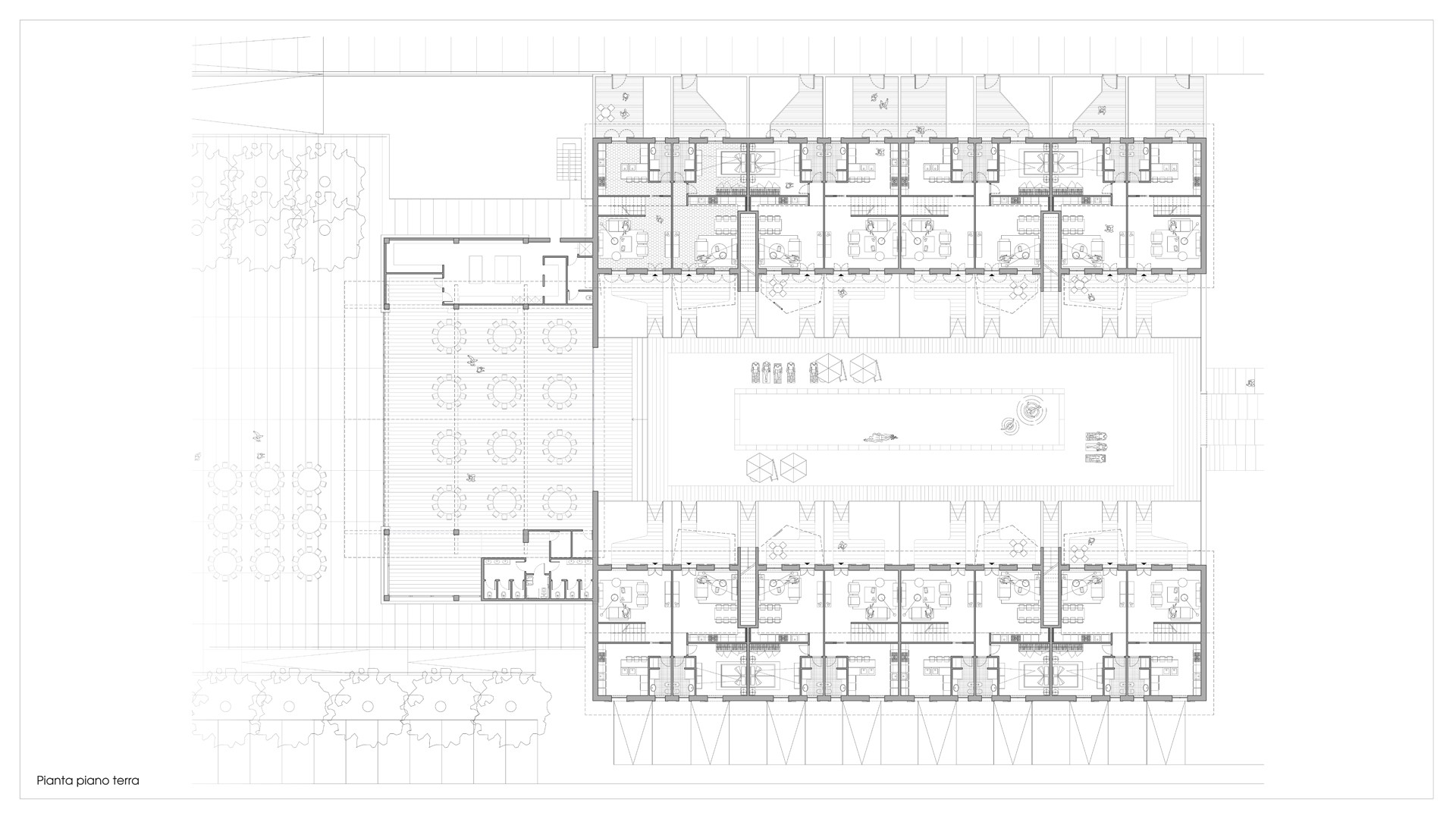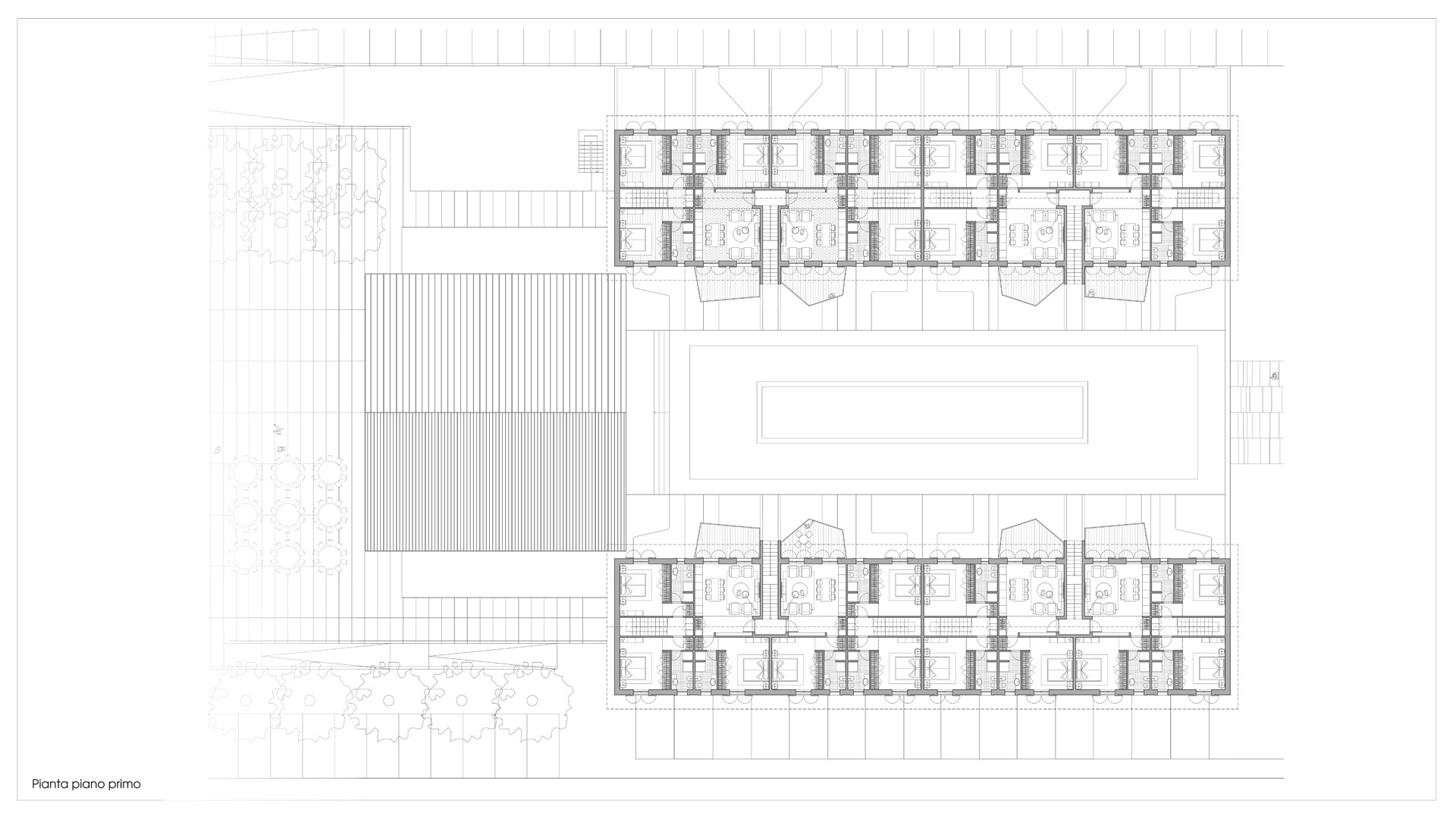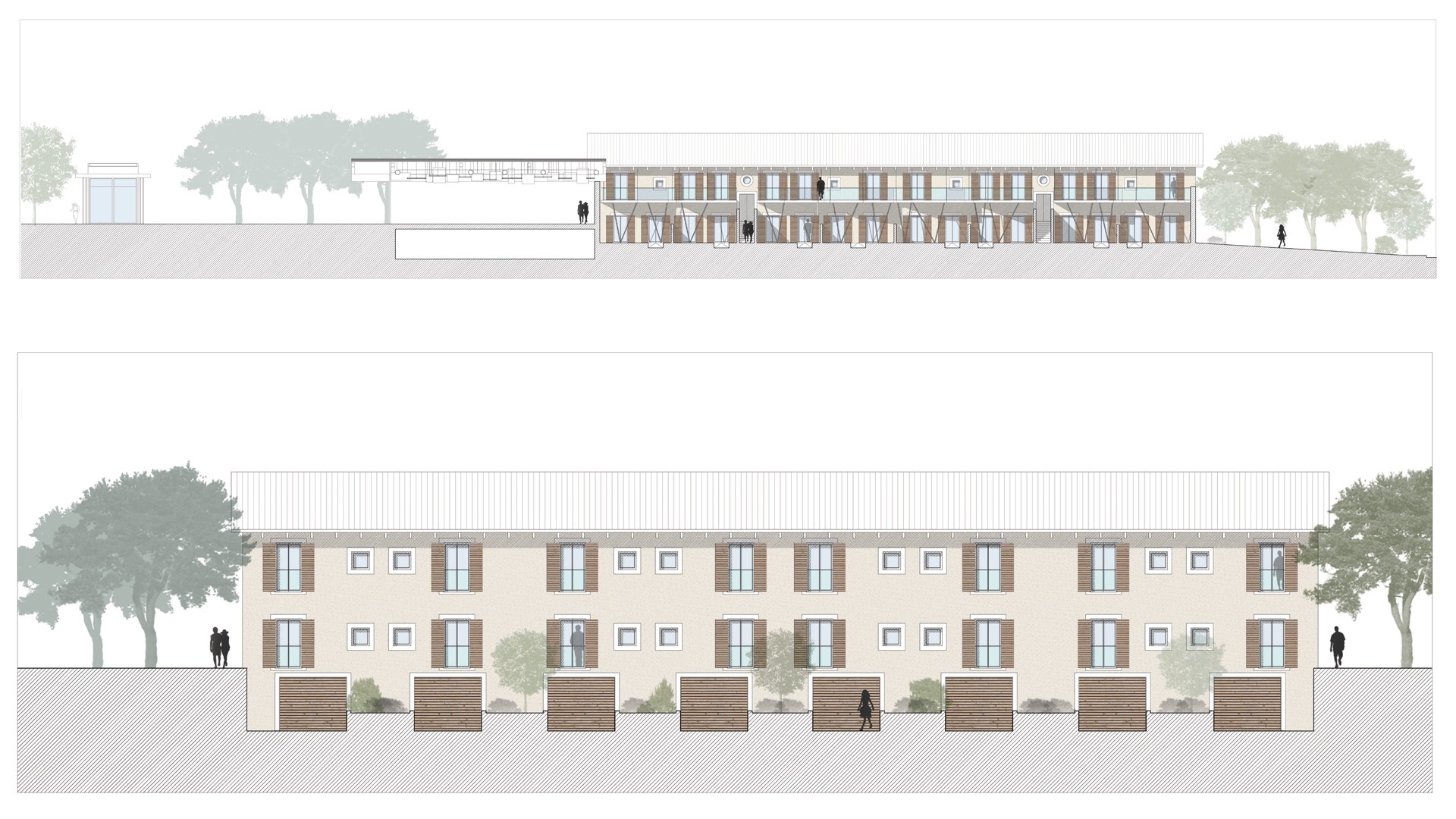Tourism-recreation and leisure settlement
The project plans to commit about one-third of the area, keeping the remainder to agricultural greenery, for the construction of a tourist accommodation complex, divided into two separate but connected settlements according to the diffuse hotel typology. The intervention includes the design of areas for tourist accommodation residence, services, parking and equipped green spaces. The two buildings arranged parallel to each other are characterized by a stone-clad elevation and a sloping brick roof. The space in the middle between the two becomes a common garden rich in vegetation and characterized by a pool of water in the center. A third building with an almost entirely glazed façade overlooks the square and houses the functions common to the entire residence complex.

