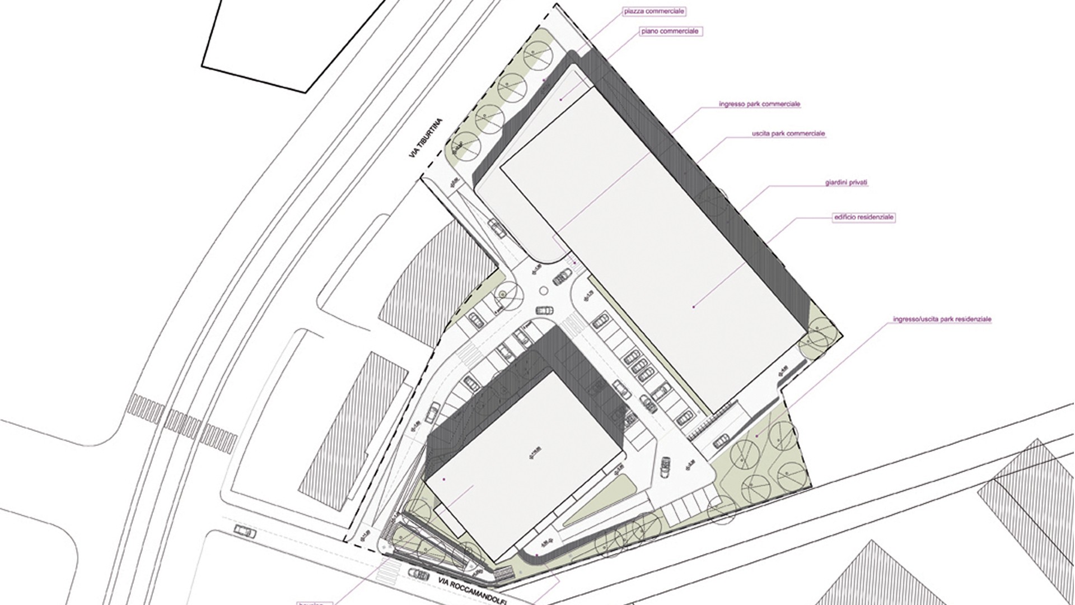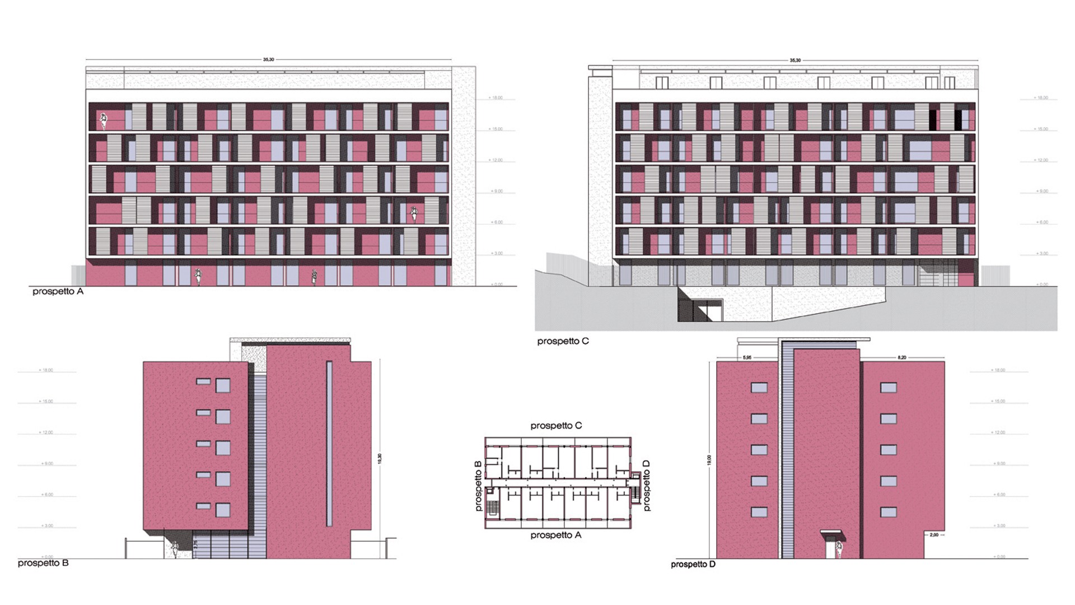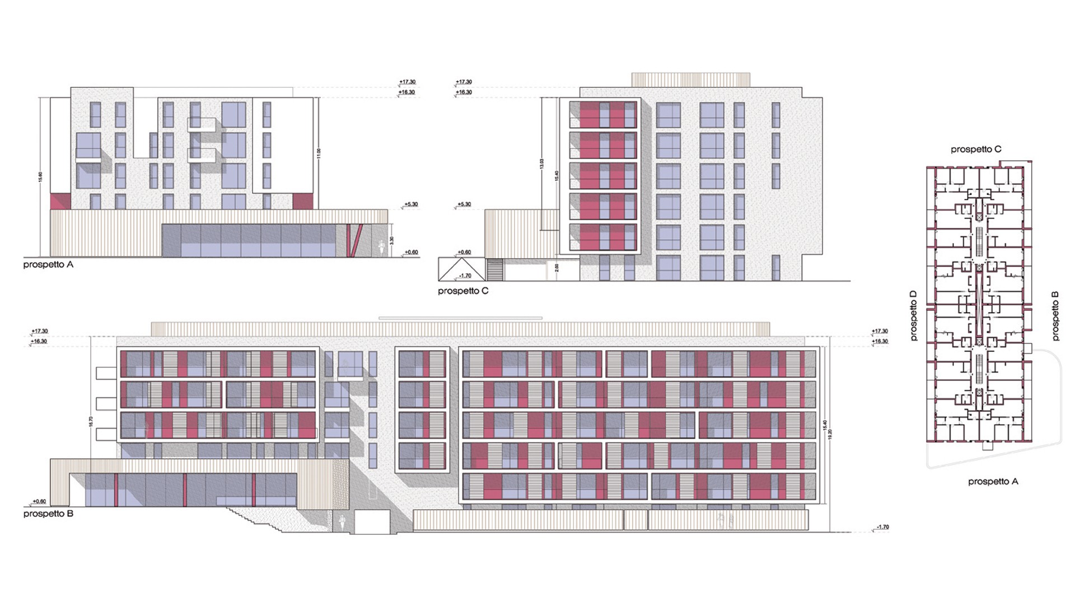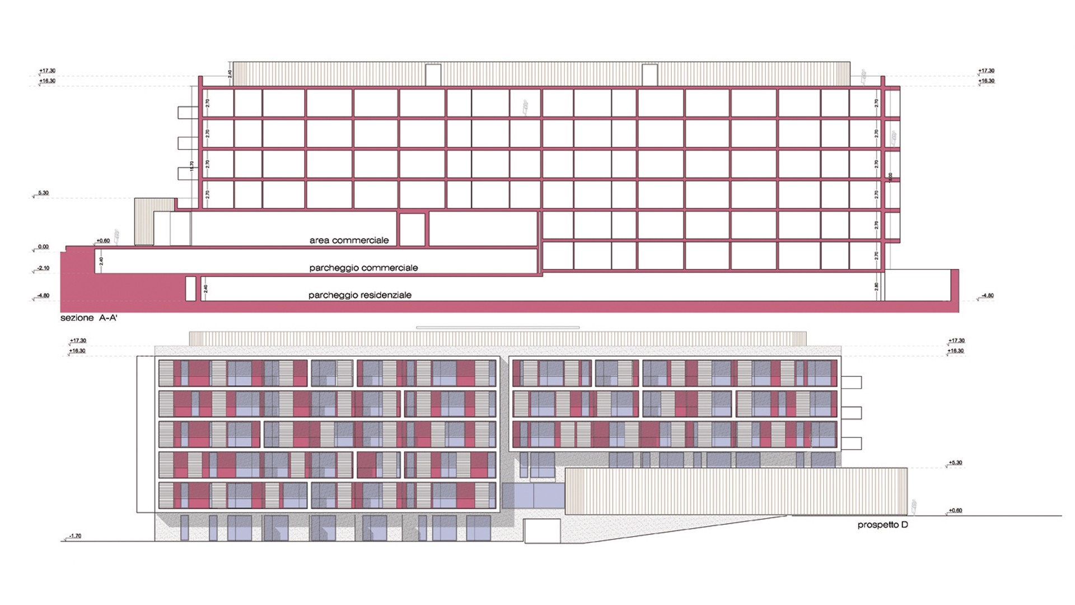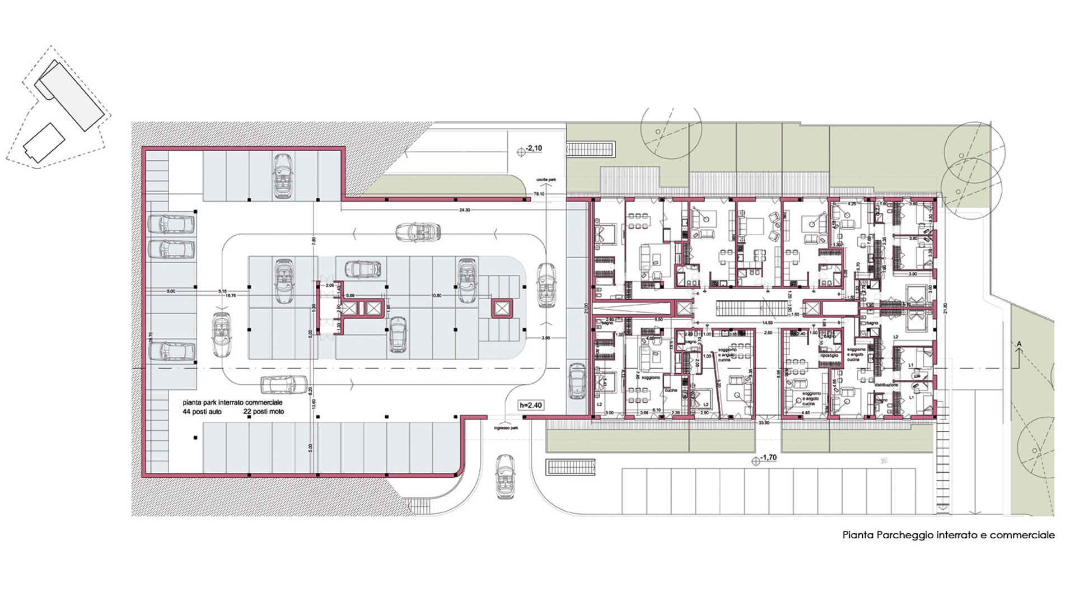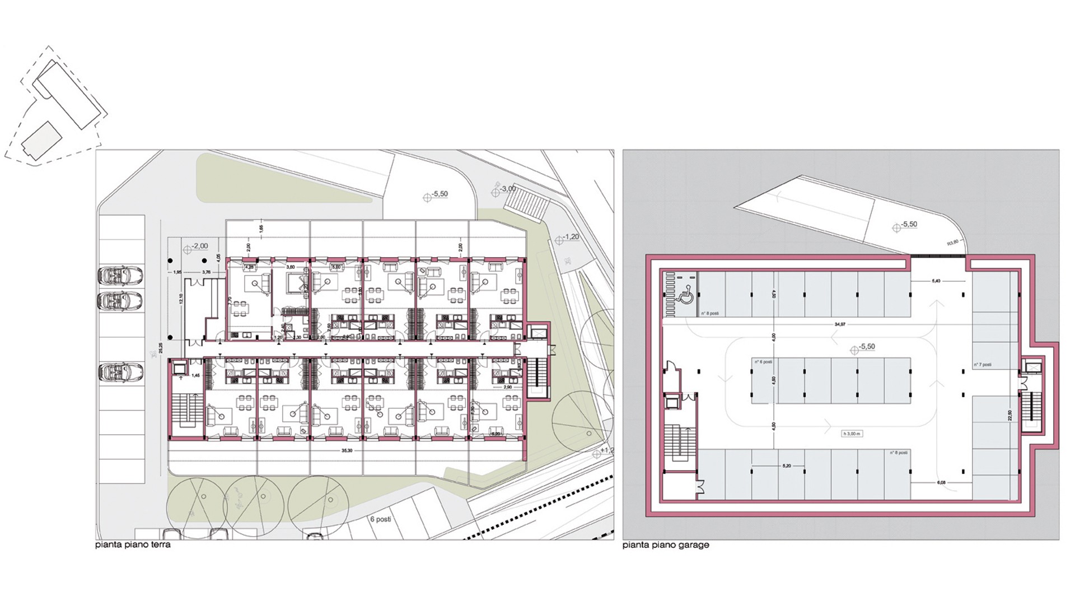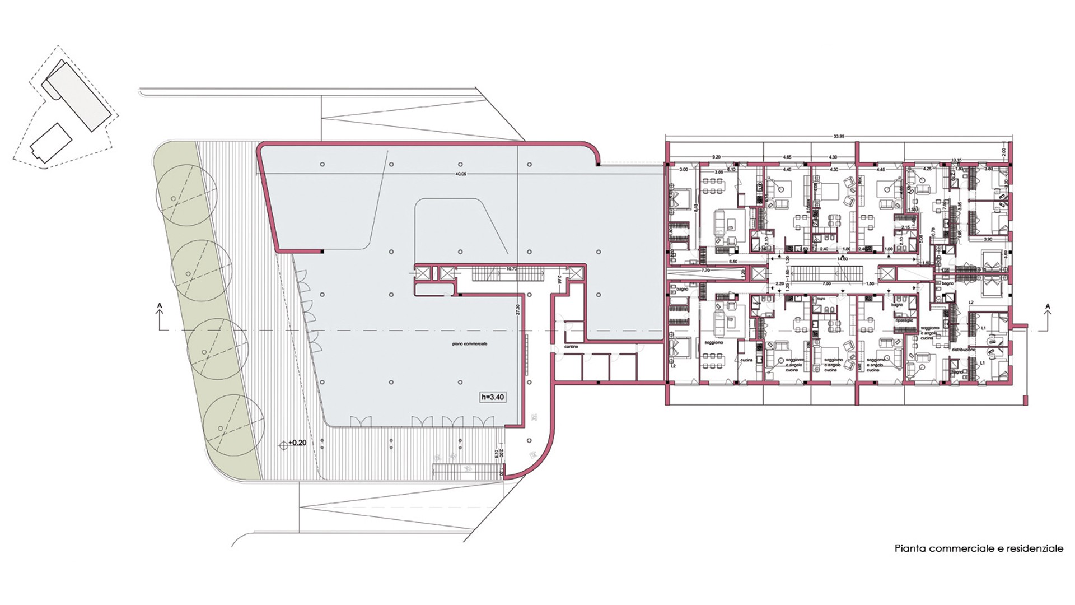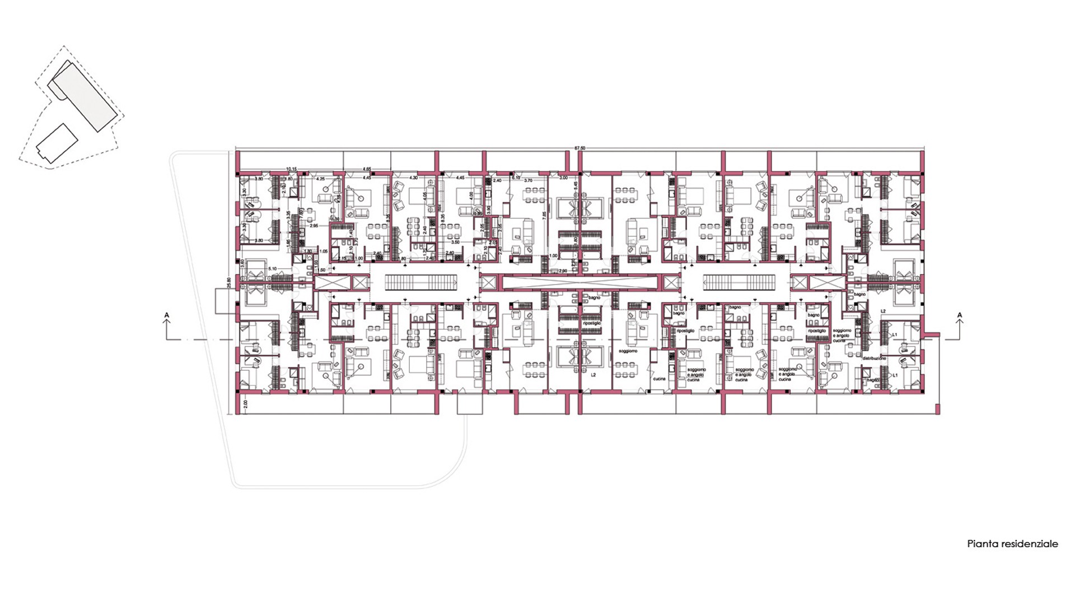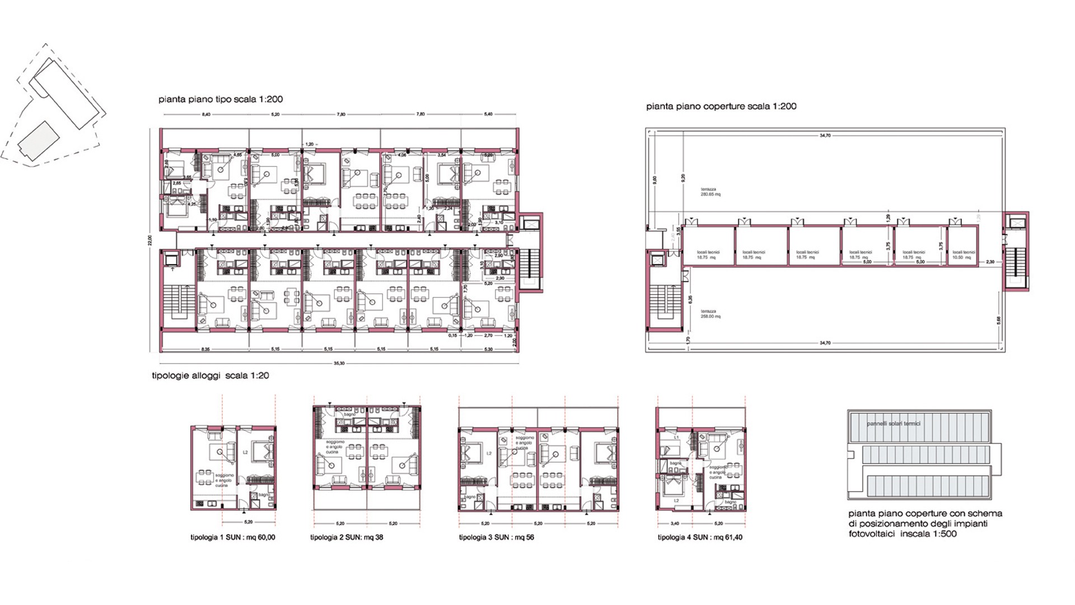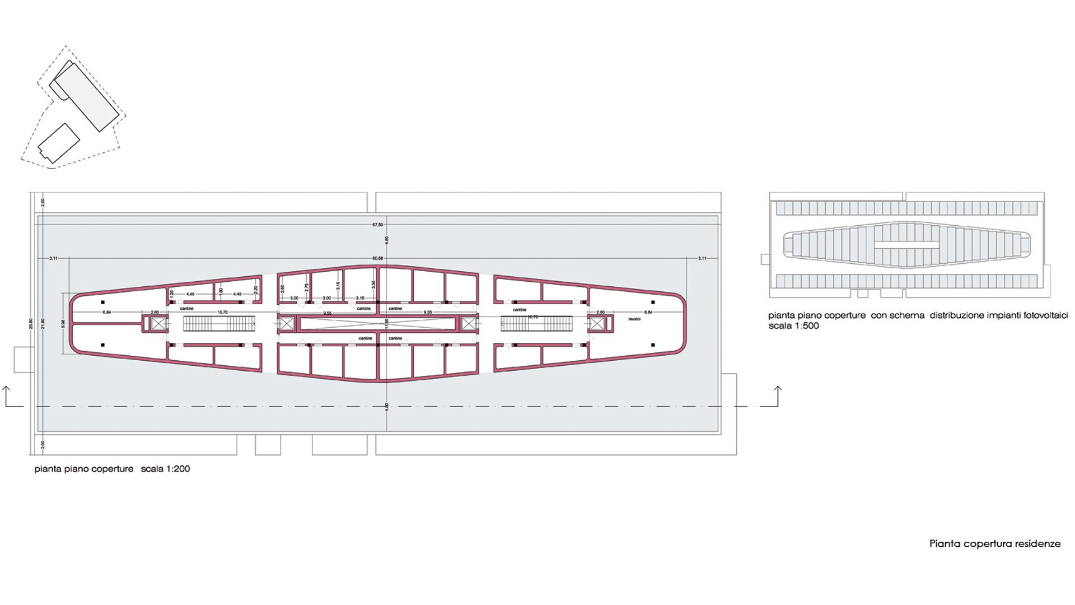Pulitzer ex-factories
The project involves the total demolition of all existing buildings, a modest reshaping of the land to bring the elevations in line with those of the surrounding lots and roads, and then the implementation of the intervention through the construction of two buildings: one intended for social housing and one for free housing. In the design of the Housing building, a criterion of structural modularity was followed, which allows the aggregation of housing units with different sizes according to the specific needs of housing demand. All apartments are equipped with livable loggias. In addition, a floor reception has been provided aimed at the hypothetical use of the property in part or as a whole as a student residence. Gardens are provided on the ground floor to serve the housing units themselves. The basement floor is dedicated to appurtenant parking spaces.

