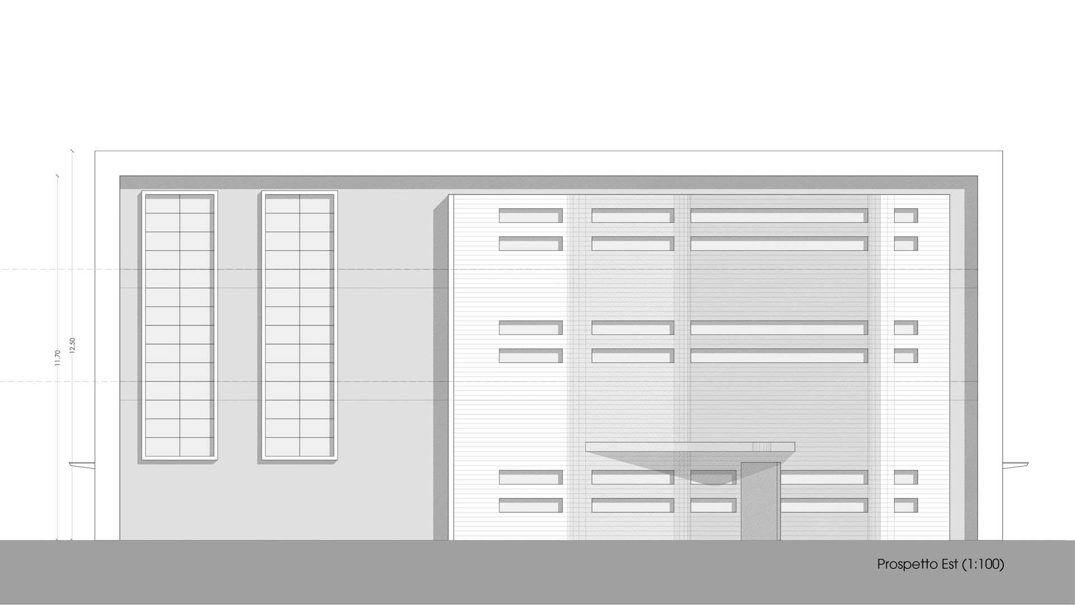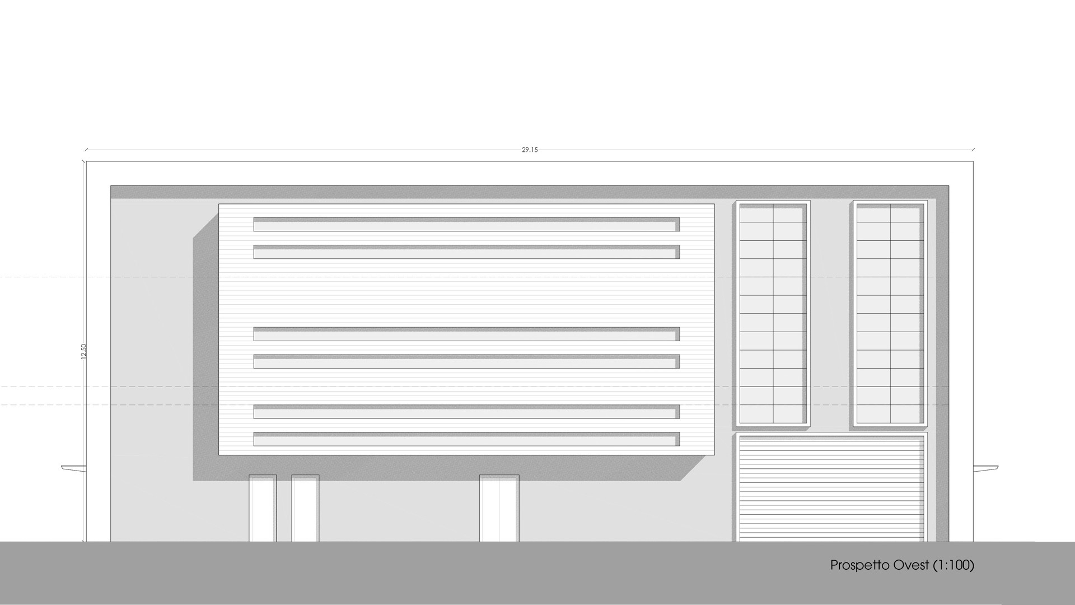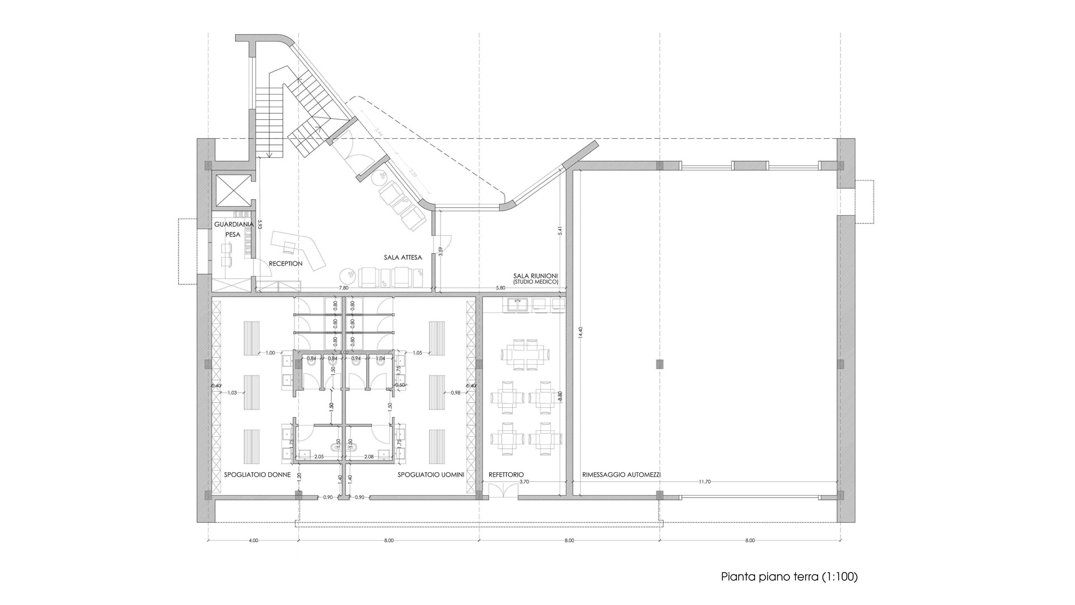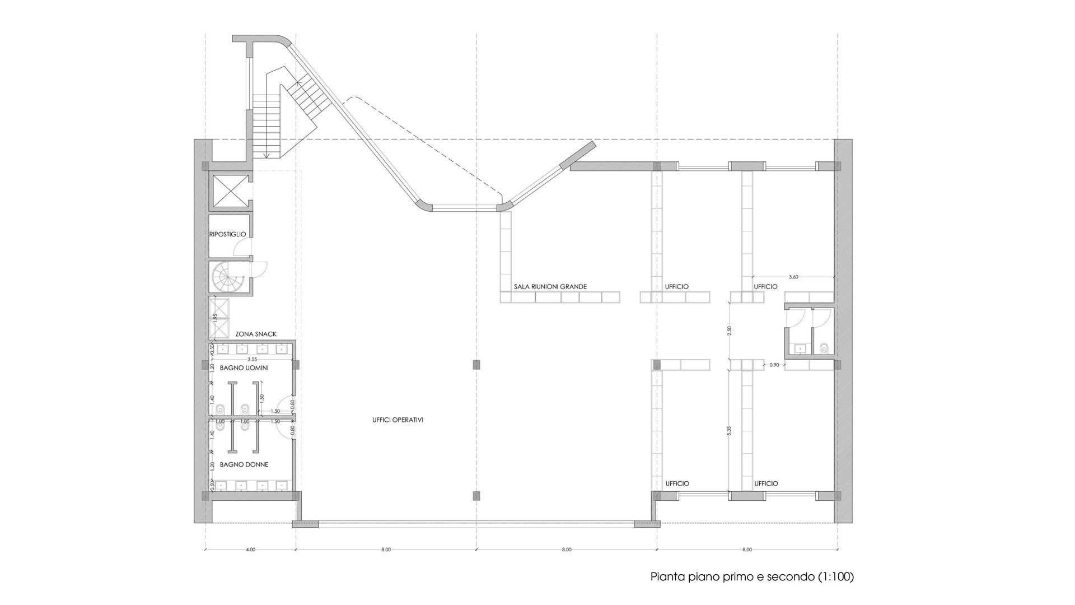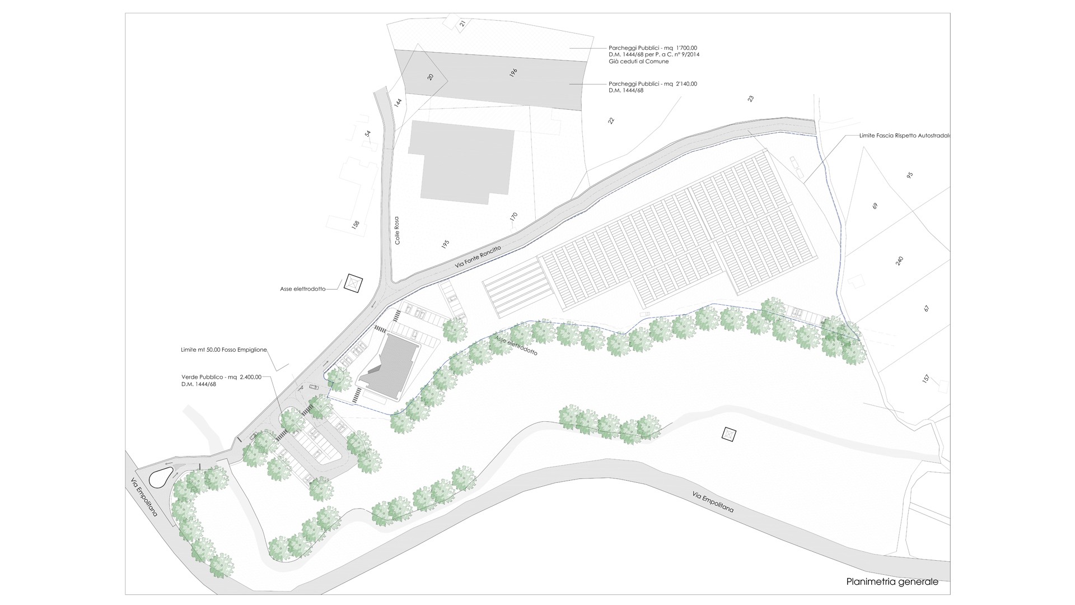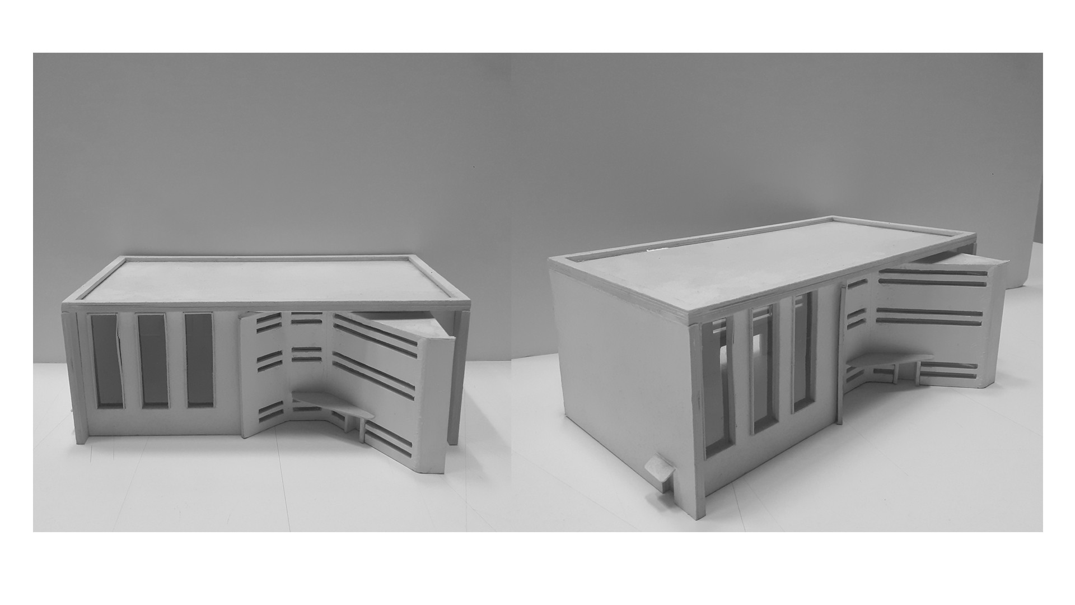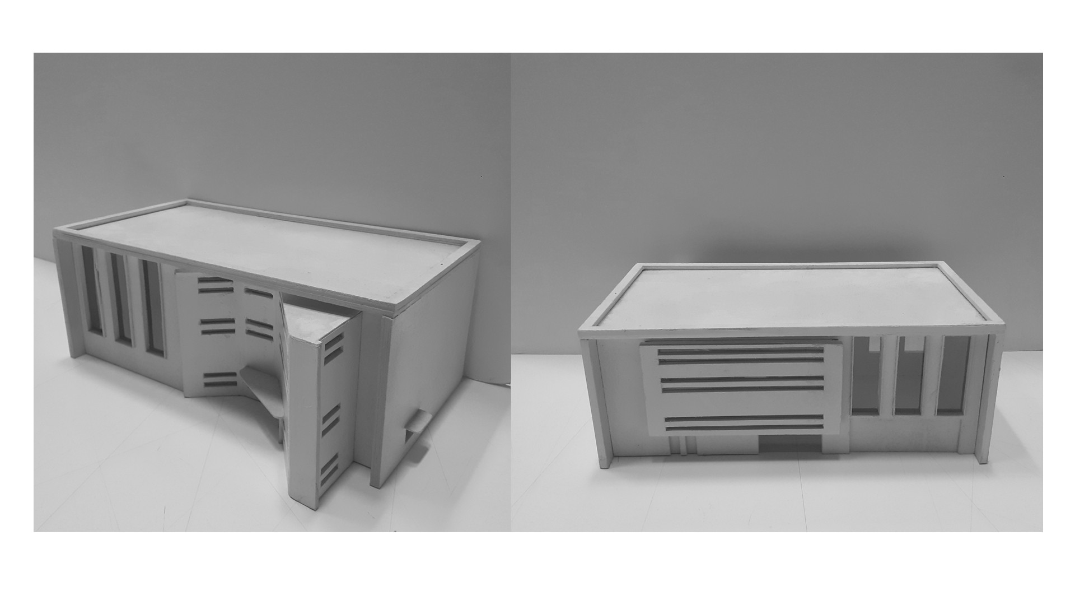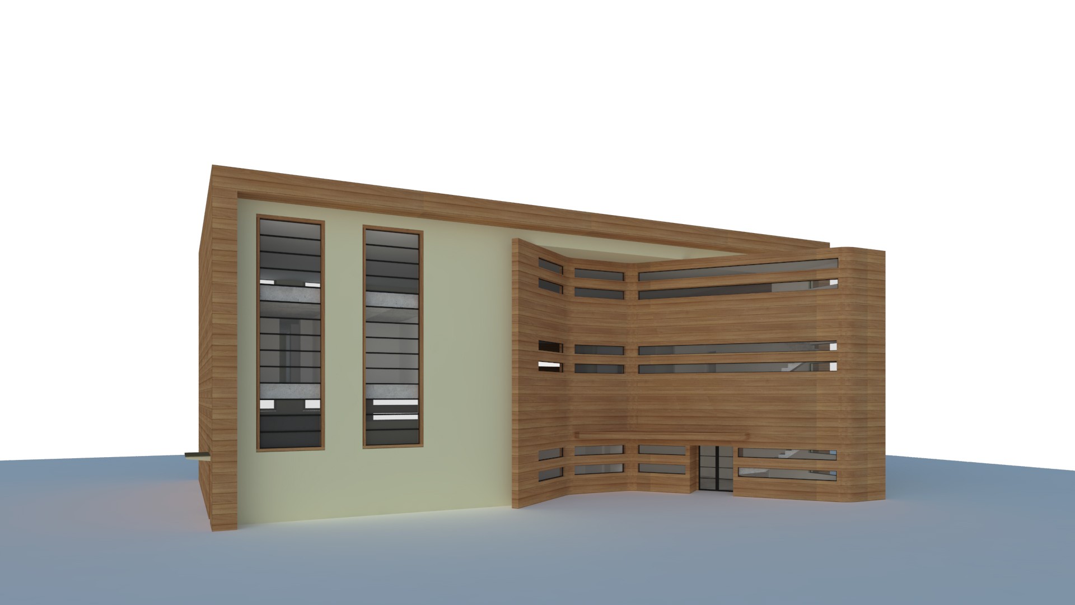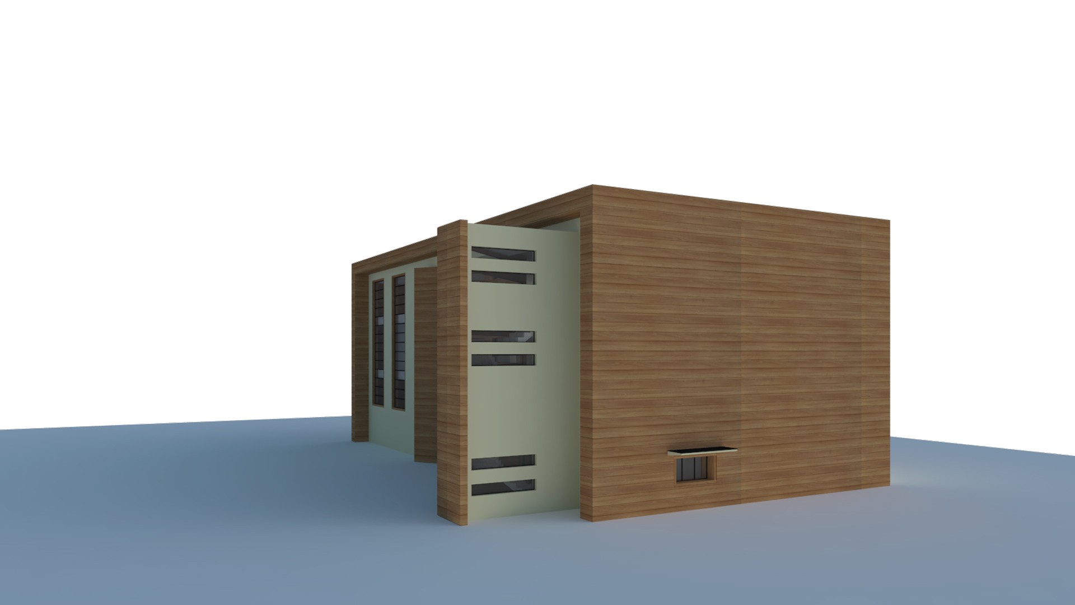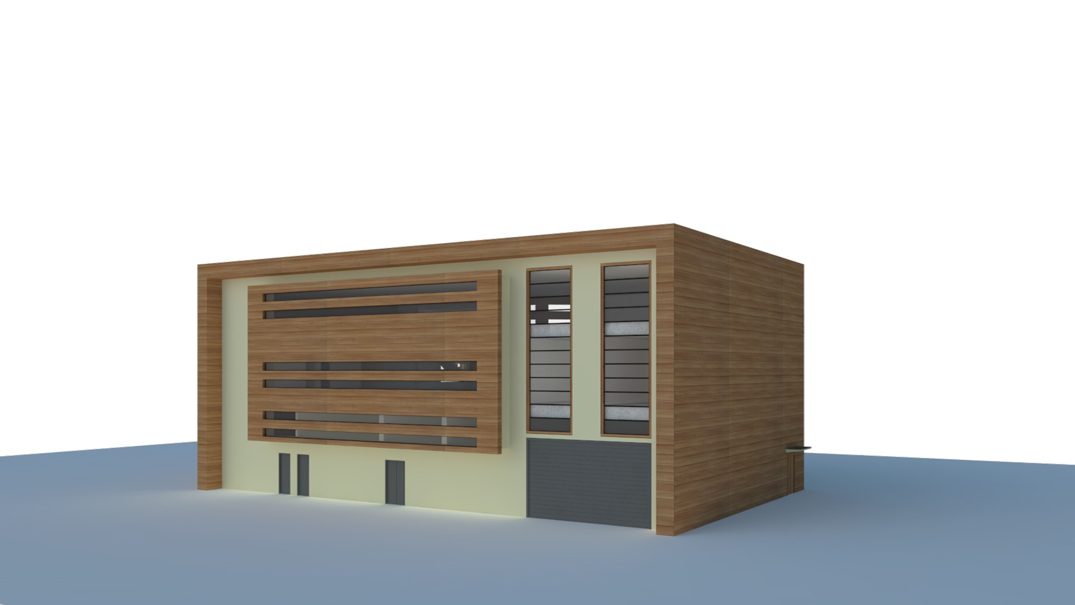Office Building in Castel Madama
The owners of the area intend to implement a Manufacturing Location Plan aimed at expanding their business, already established in the area in the neighboring lot to the south but no longer sufficient for their production capacity. An Industrial Shed and an office building are envisioned. The second is intended to house the foyer with waiting room, locker rooms and storage for the plant's vehicles on the ground floor and the actual operational offices and meeting rooms on the upper floor. The main façade characterized by a sinuous shape provides natural lighting through a large window that allows light to enter the interior while. On the opposite side the façade becomes more introverted while still ensuring the entry of natural light through more modest openings to provide privacy for the locker rooms and offices. The spaces inside are fluid and there is a sense of openness and airiness.

