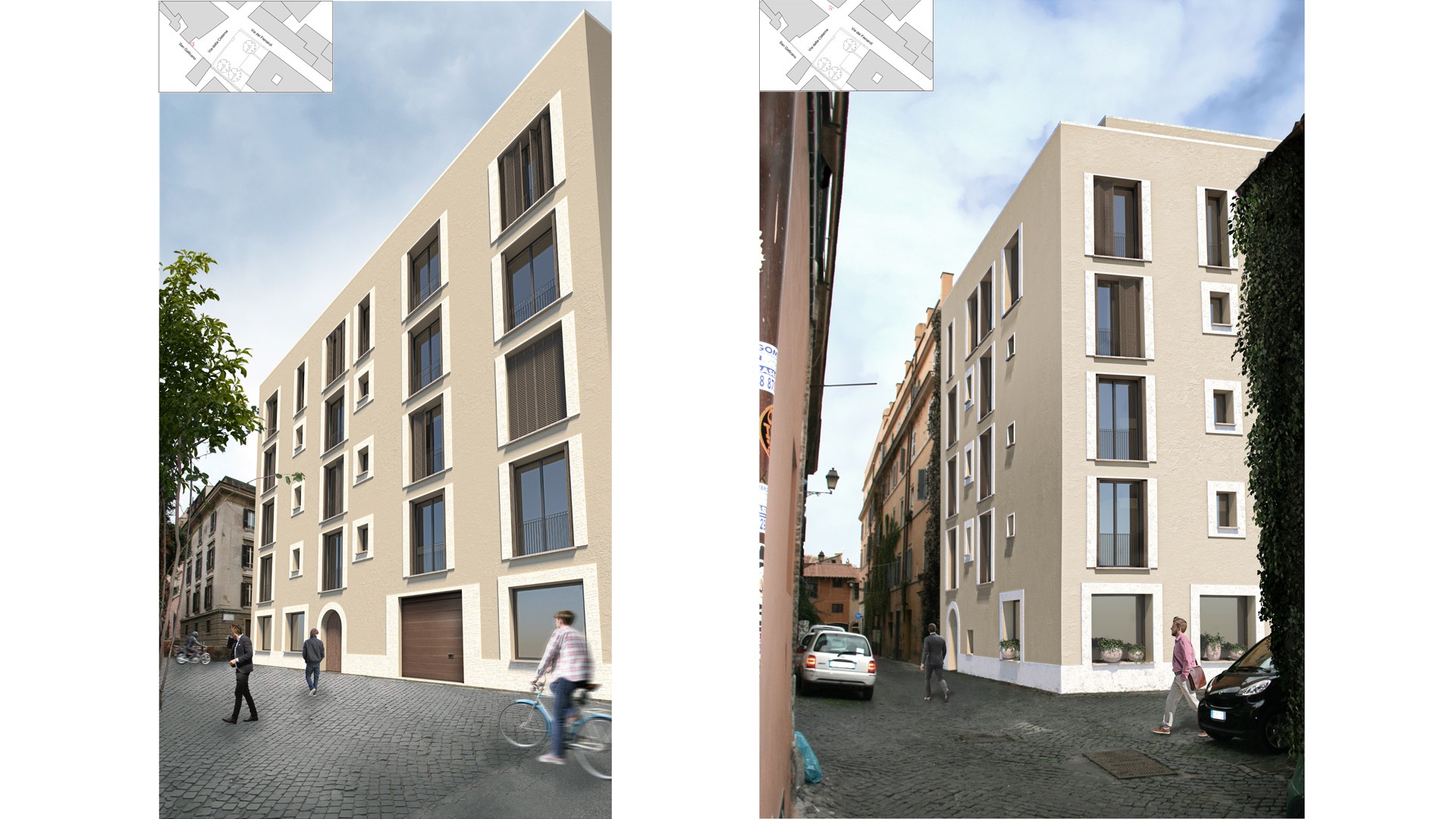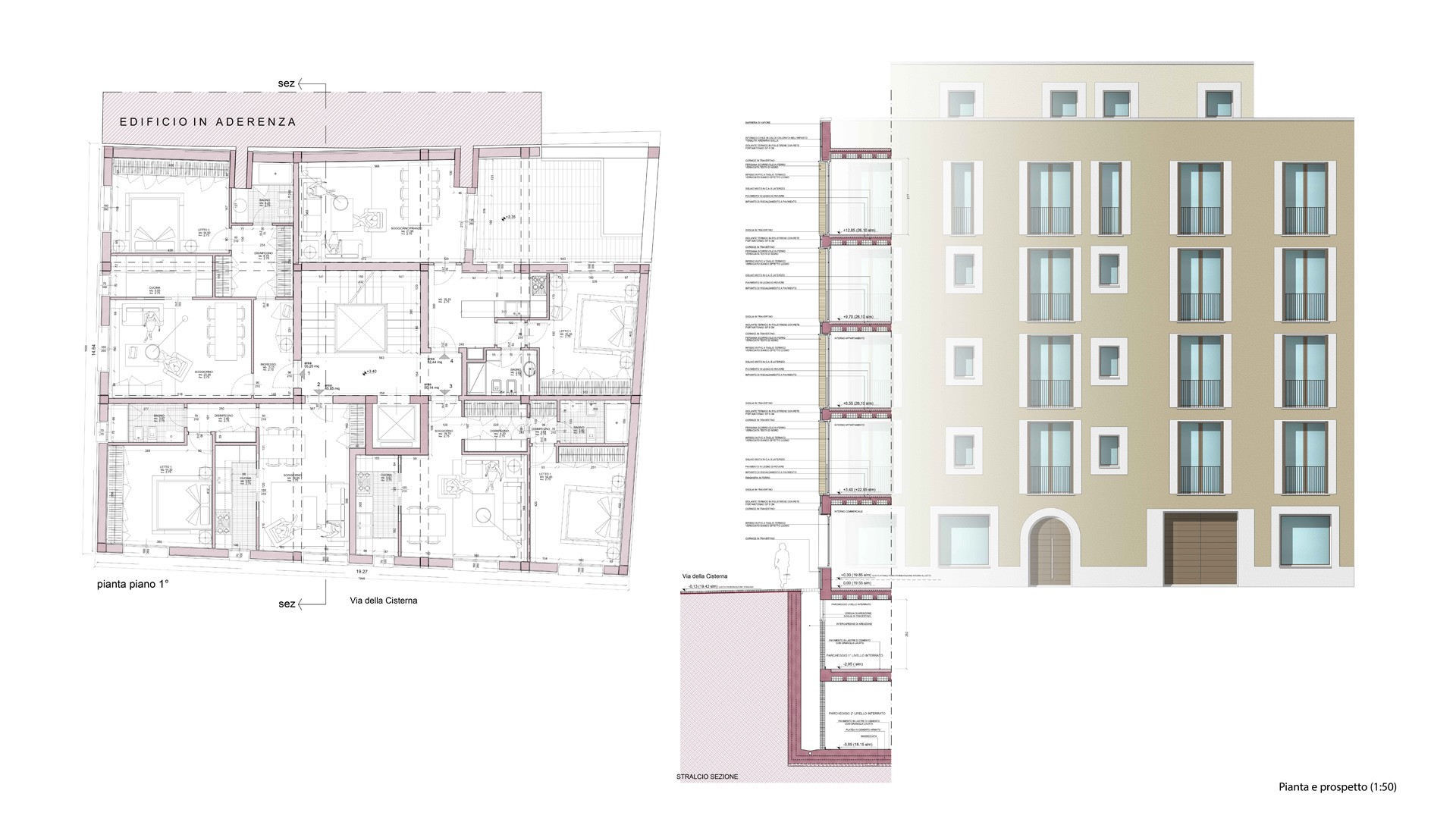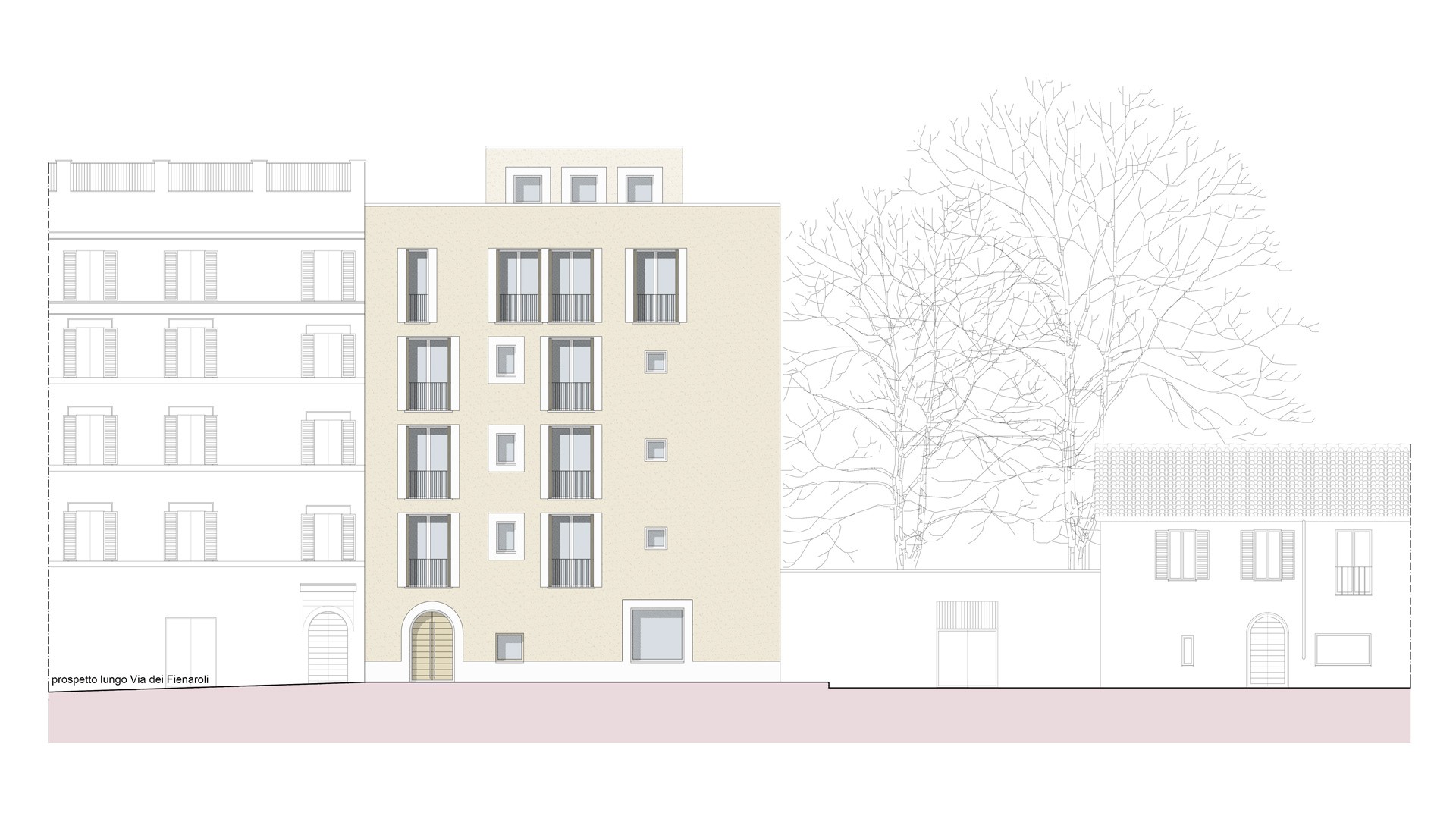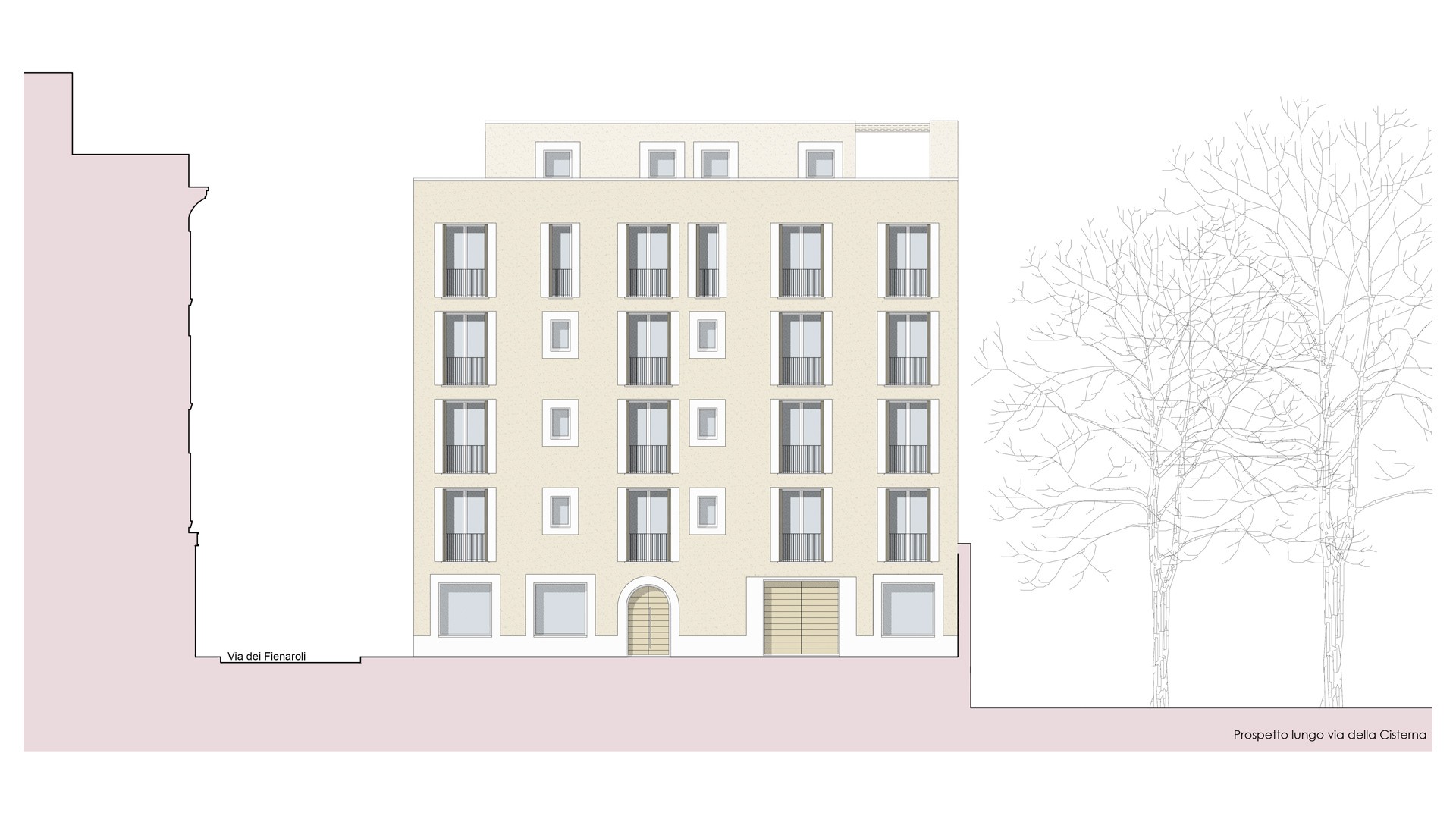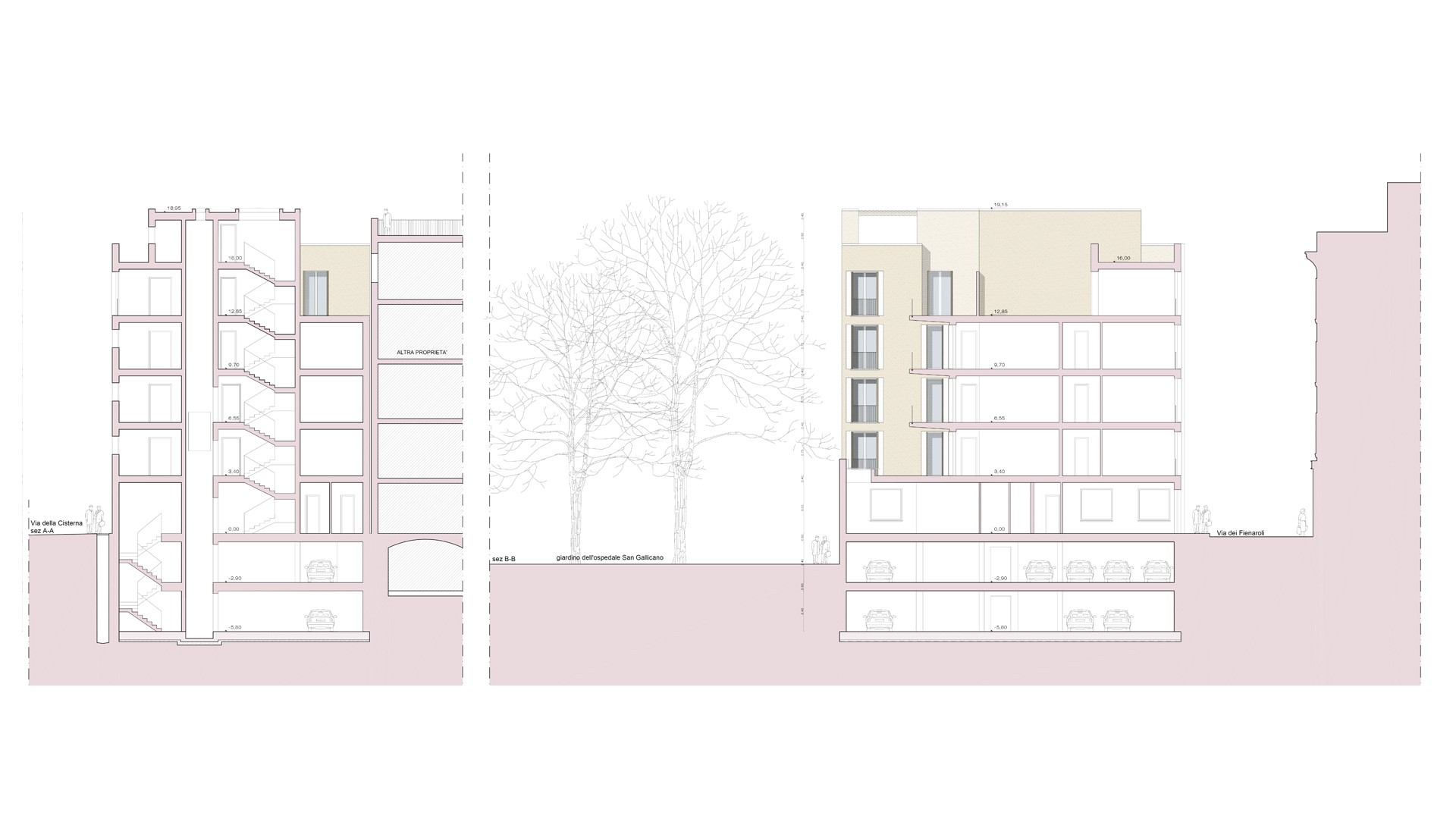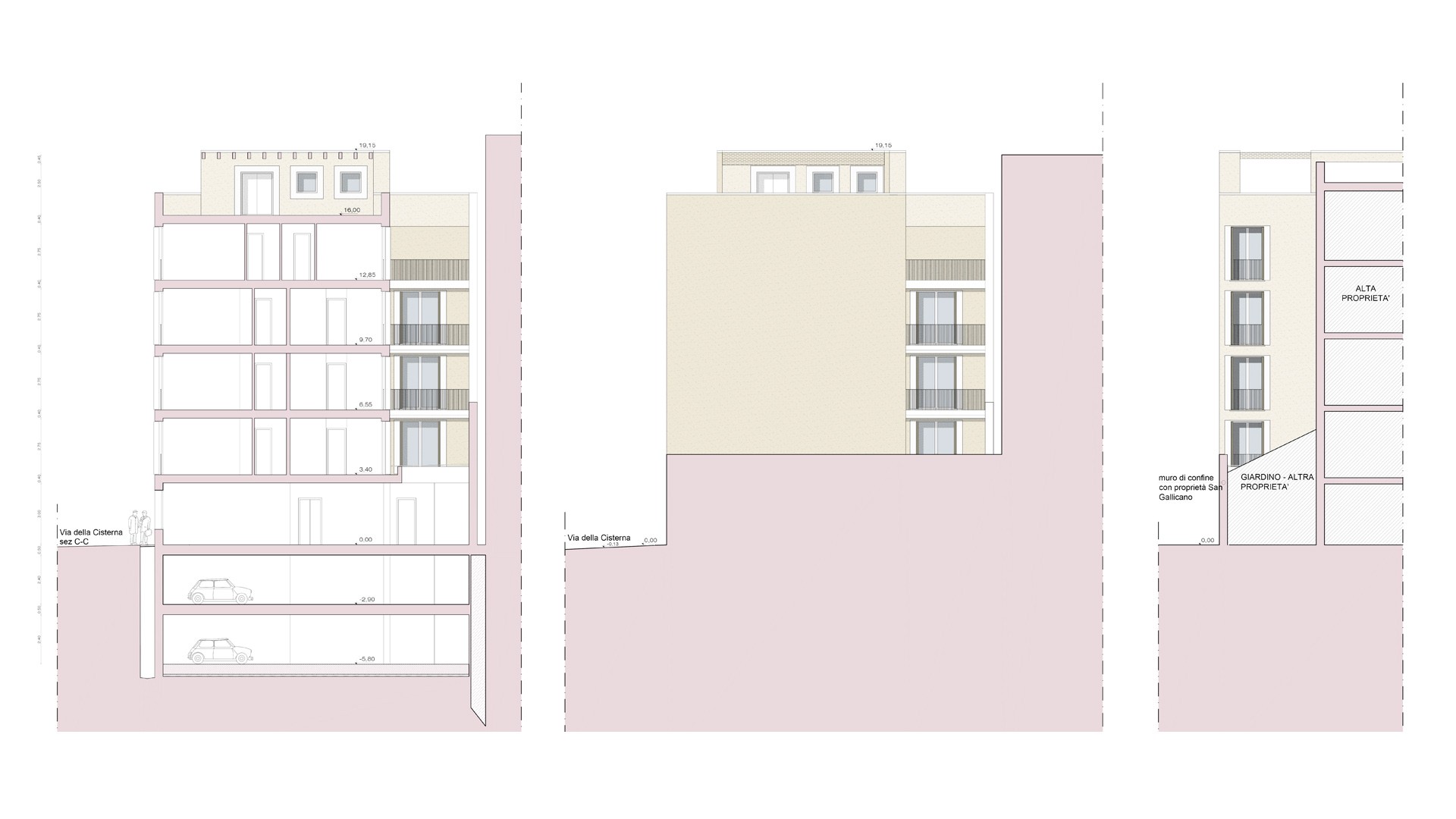Housing building on Fienaroli Street
Currently, the lot turns out to be an urban void generated by the demolition of a housing building that occurred in 1946 and is bordered by the rear part of the vast S. Gallicano Hospital complex. The main purpose of the intervention is to redevelop the area through the demolition of the existing artifacts, remnants of the pre-existing building and the reconstruction of a building with a predominantly residential destination, so as to homogenize and harmonize the quality of the urban and building fabric to that present in the neighboring context. The project aims to reinterpret the theme of traditional residence by unreservedly taking on the reality of the place, while not giving up on imparting a contemporary vision to it. The relationship established by the project between pre-existences and new construction appears natural, spontaneous and yet dialogic and full of nuances and unexpected. The corner between the two streets is reconstructed, the alignments are recovered, and the design work focuses on the design and "thickness" of the two new facades. The building has seven levels, two underground and five above ground. A decisive role in defining the building is also played by the material solutions found in it, derived from tradition but employed in forms untethered from it, especially from its rhythms and regularities.

