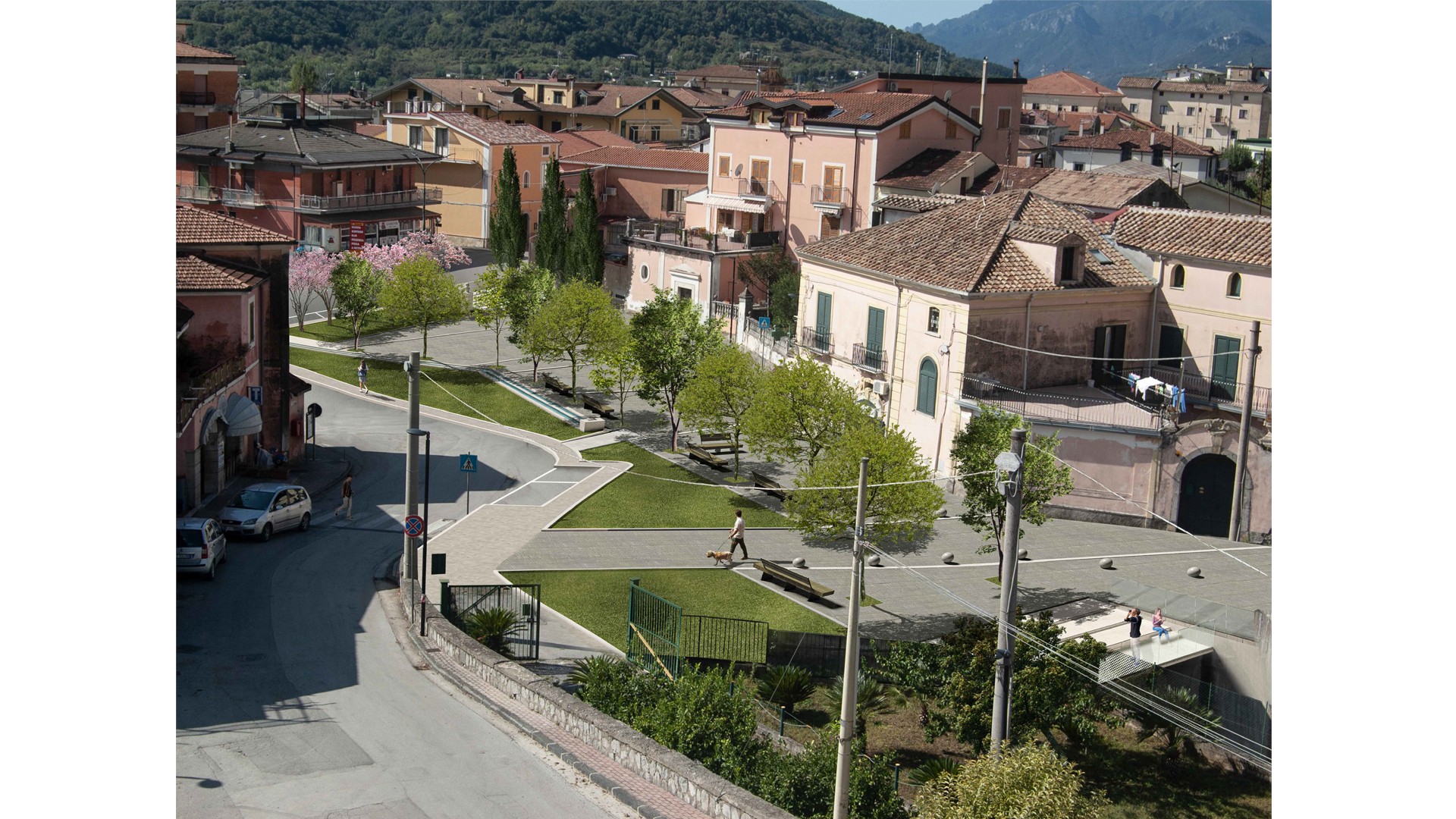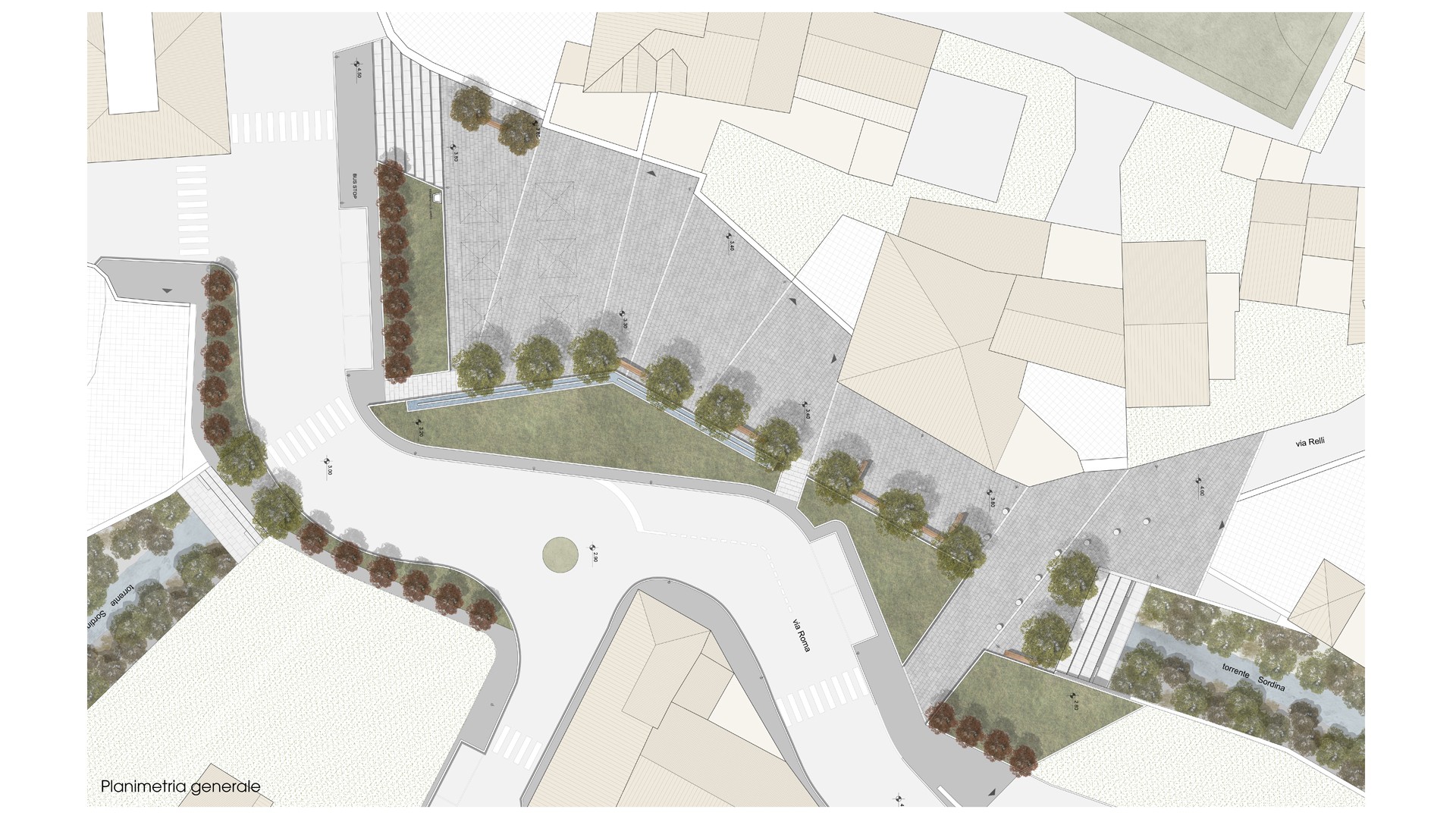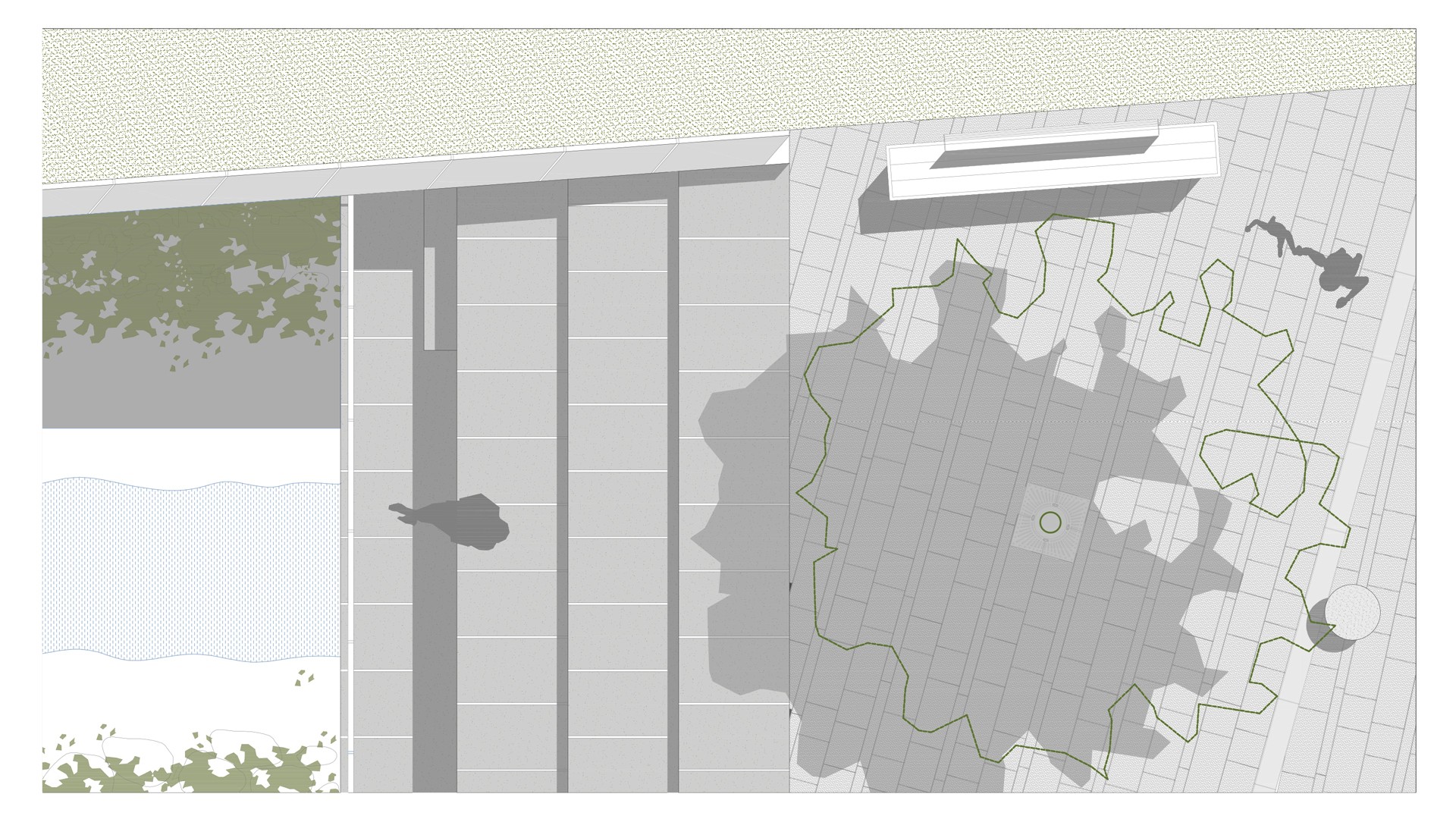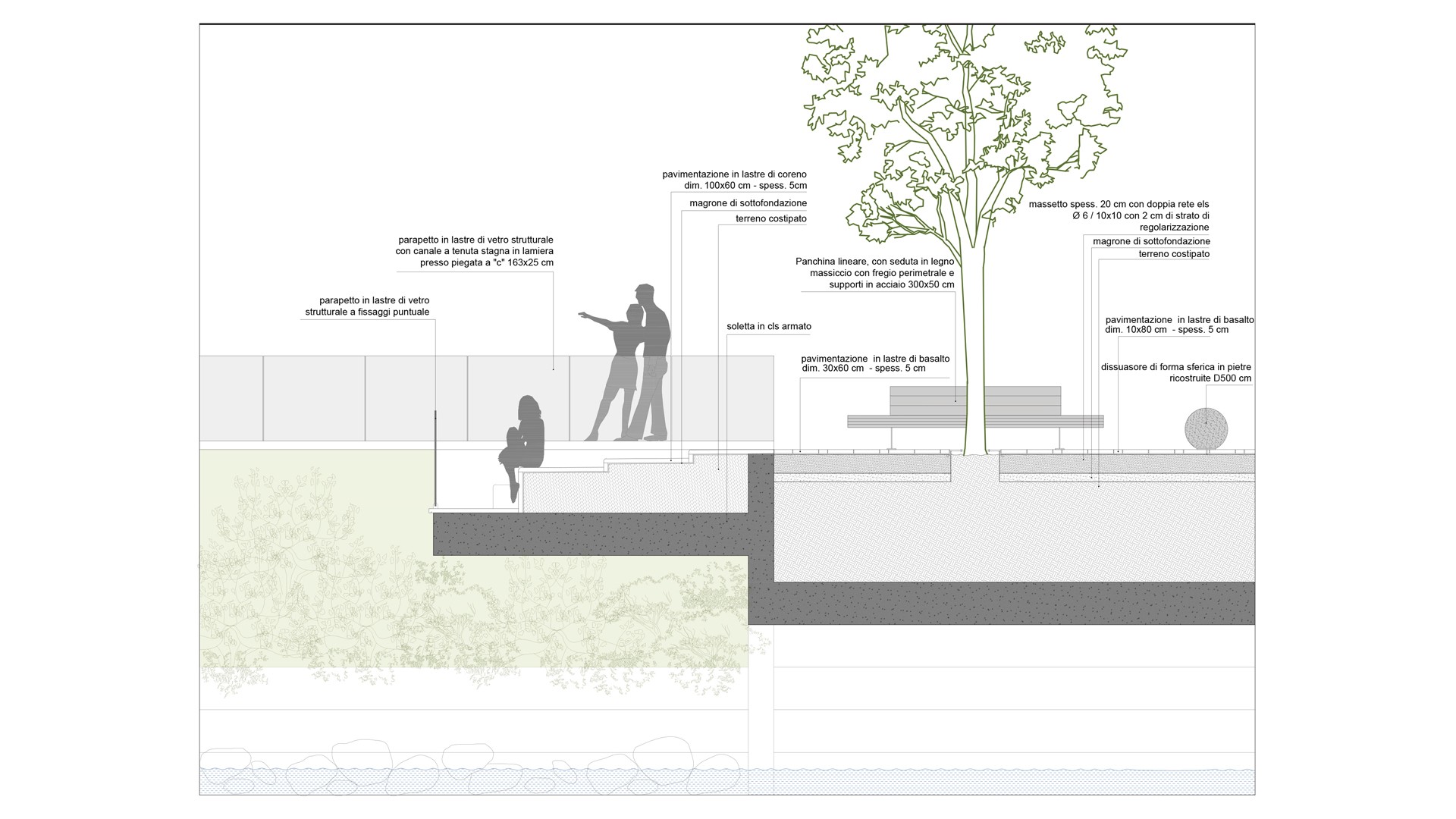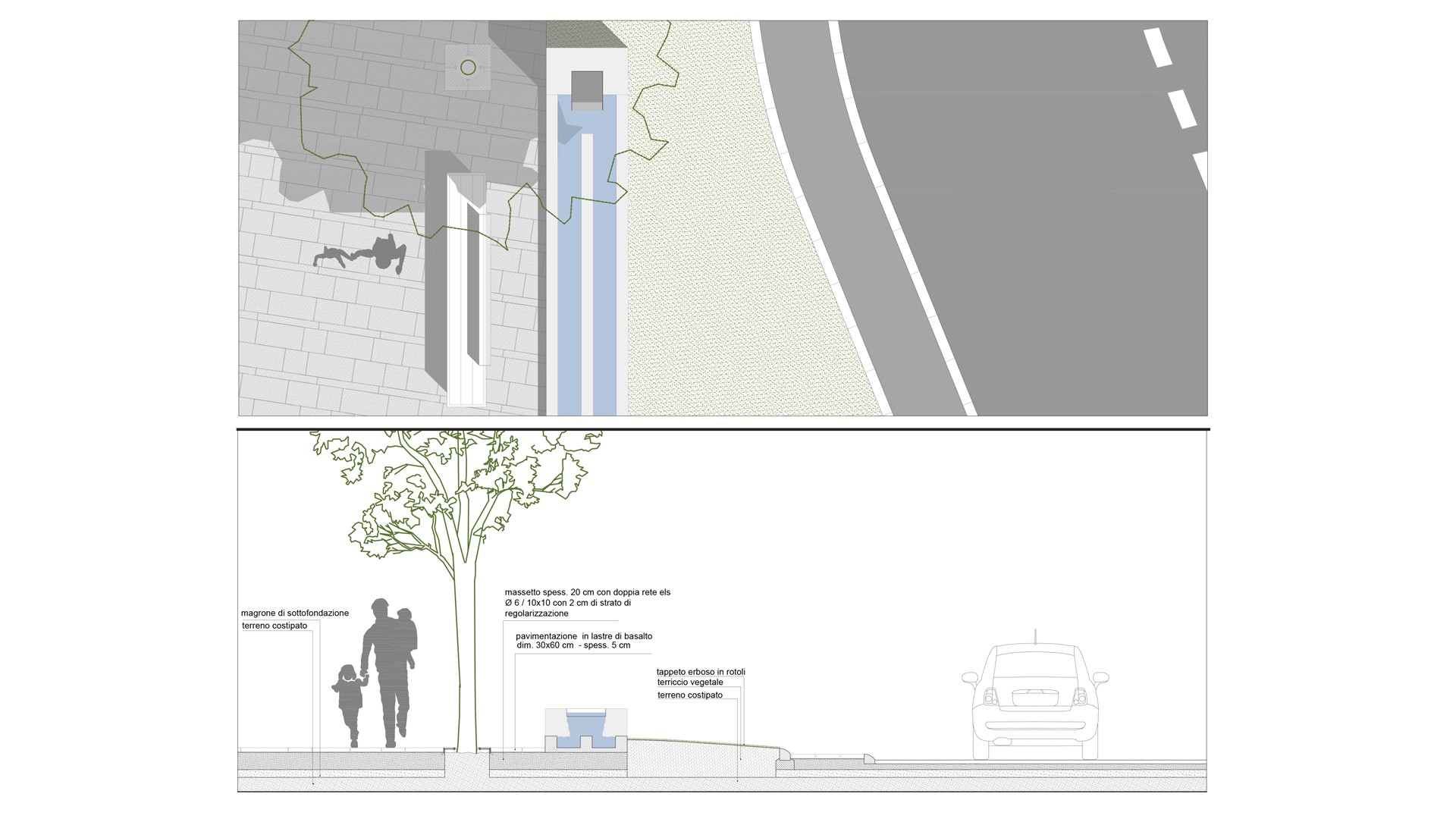F.Spirito Square Redevelopment
The redevelopment project aims to enhance the existing elements and functionality of the area, which is to represent the central node of the entire urban fabric and which presents itself, in its current state, as an urban void. The disorganized urban structure is reconverted into an organic one, generating pedestrian areas for resting and socializing that are separated from the driveway road system. The latter is modified by creating road seats with fewer curves to have greater fluidity of travel and better visibility at intersections. A pedestrian plaza free of interference and architectural barriers of any kind is generated to ensure the best accessibility and usability. This space is paved in light gray basalt slabs of different sizes with interspersed bands of white Coreno marble that have been traced following the directions of the adjacent functional subdivision layout. New overlooks and views are introduced into a complex in which all elements: seating, lighting, and plant and mineral material have been carefully designed.

