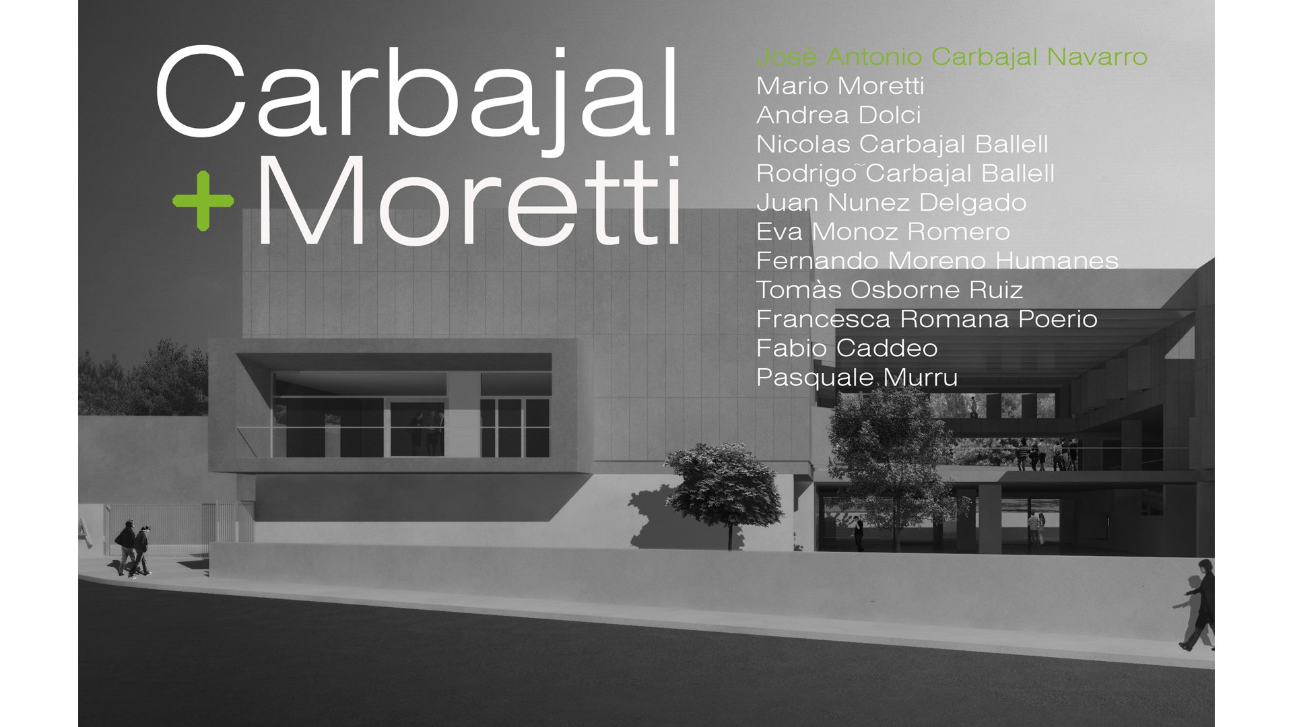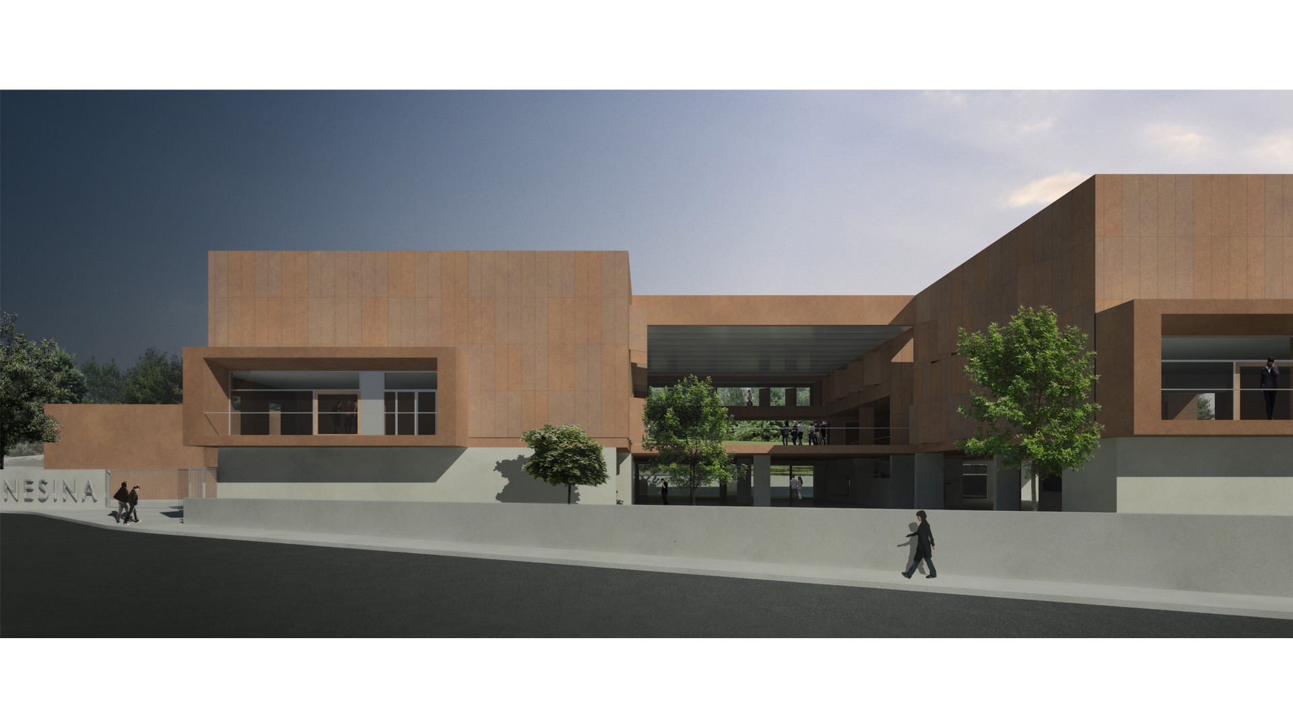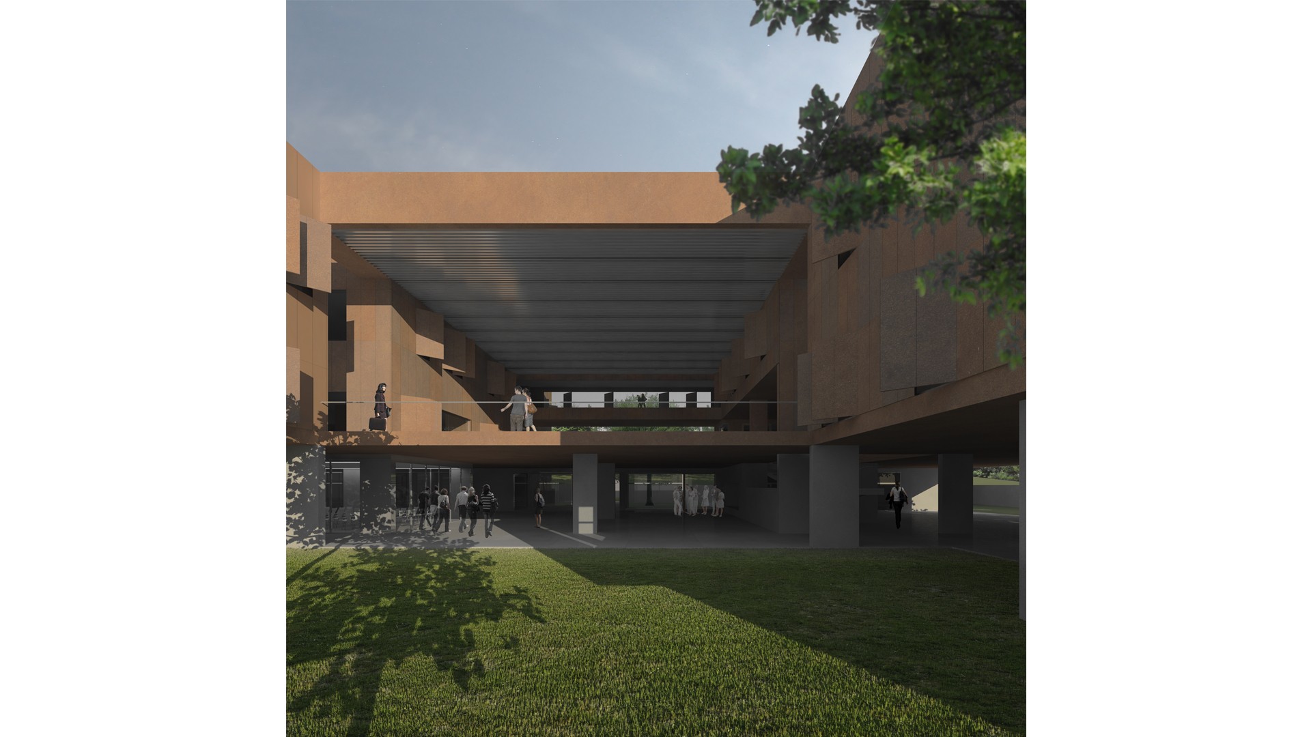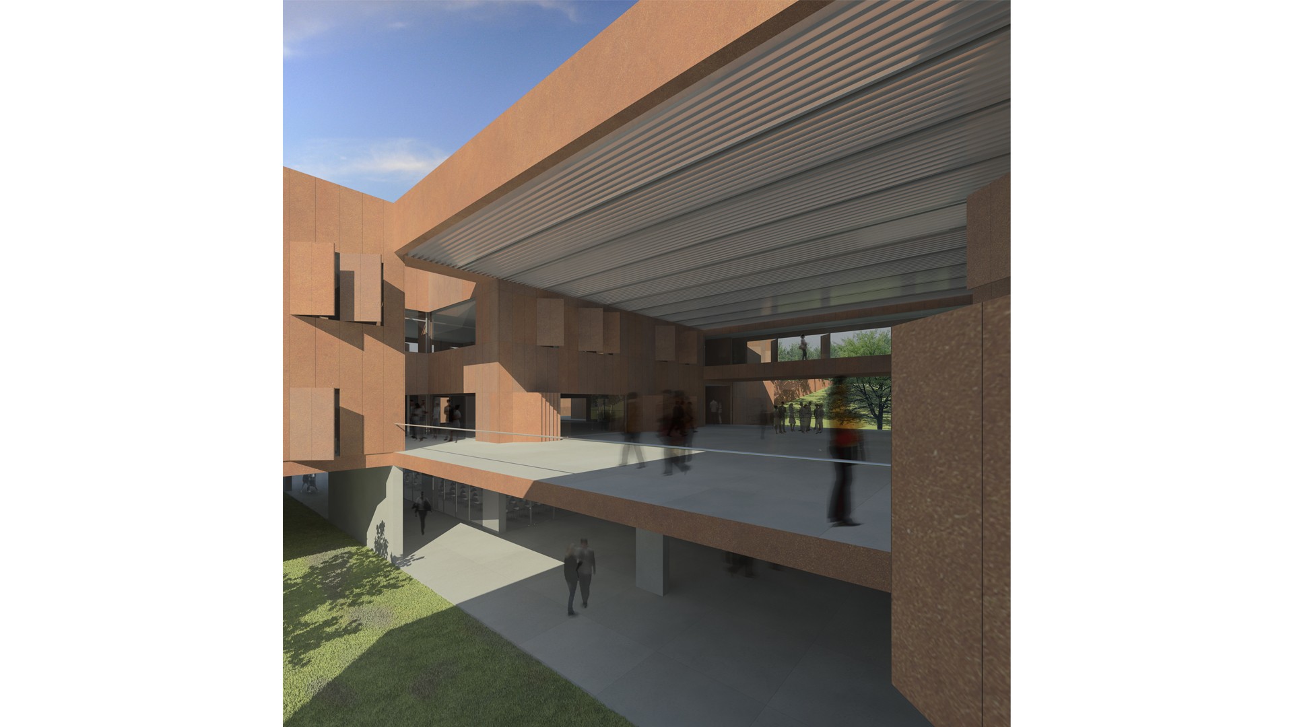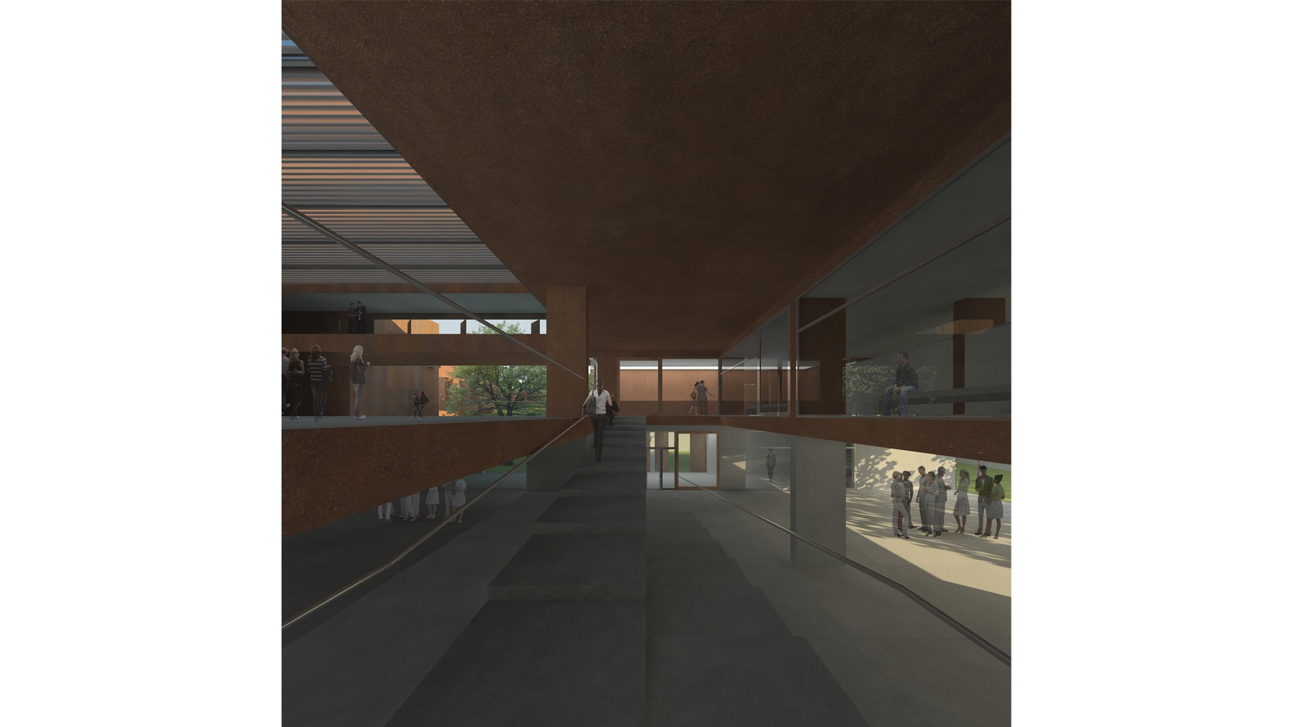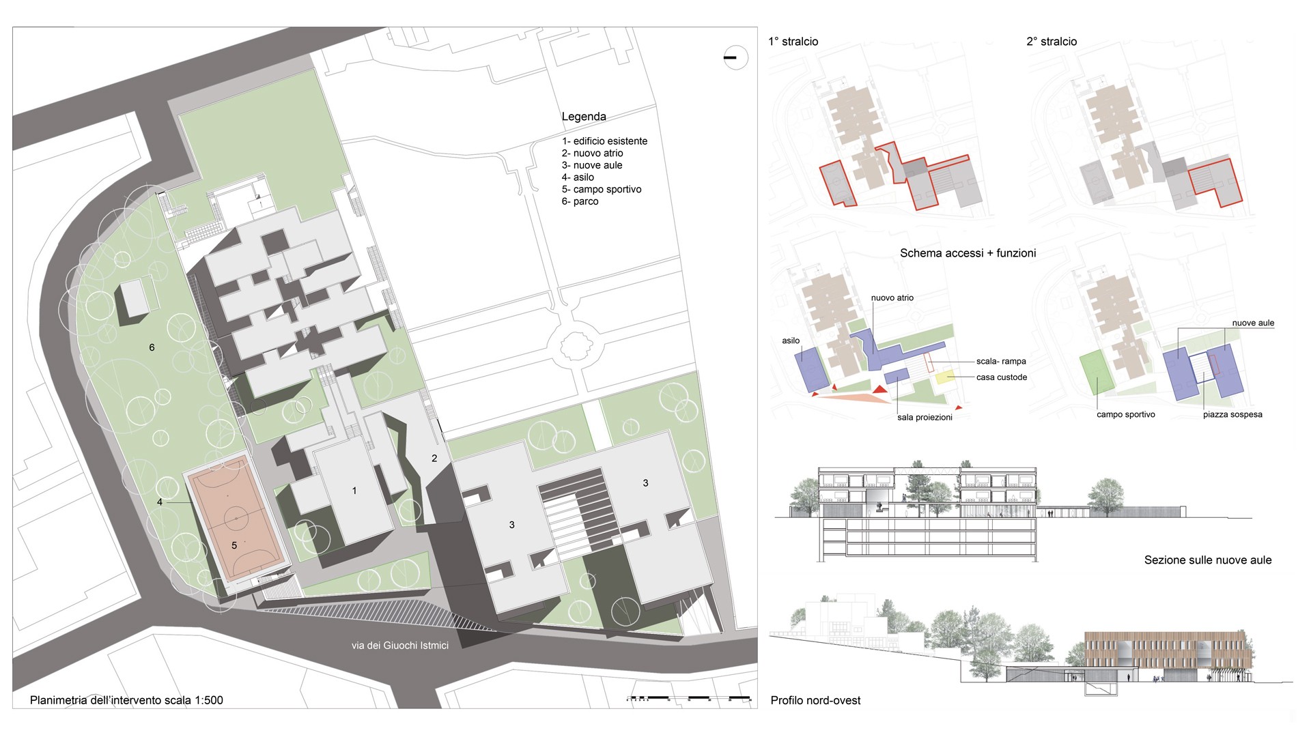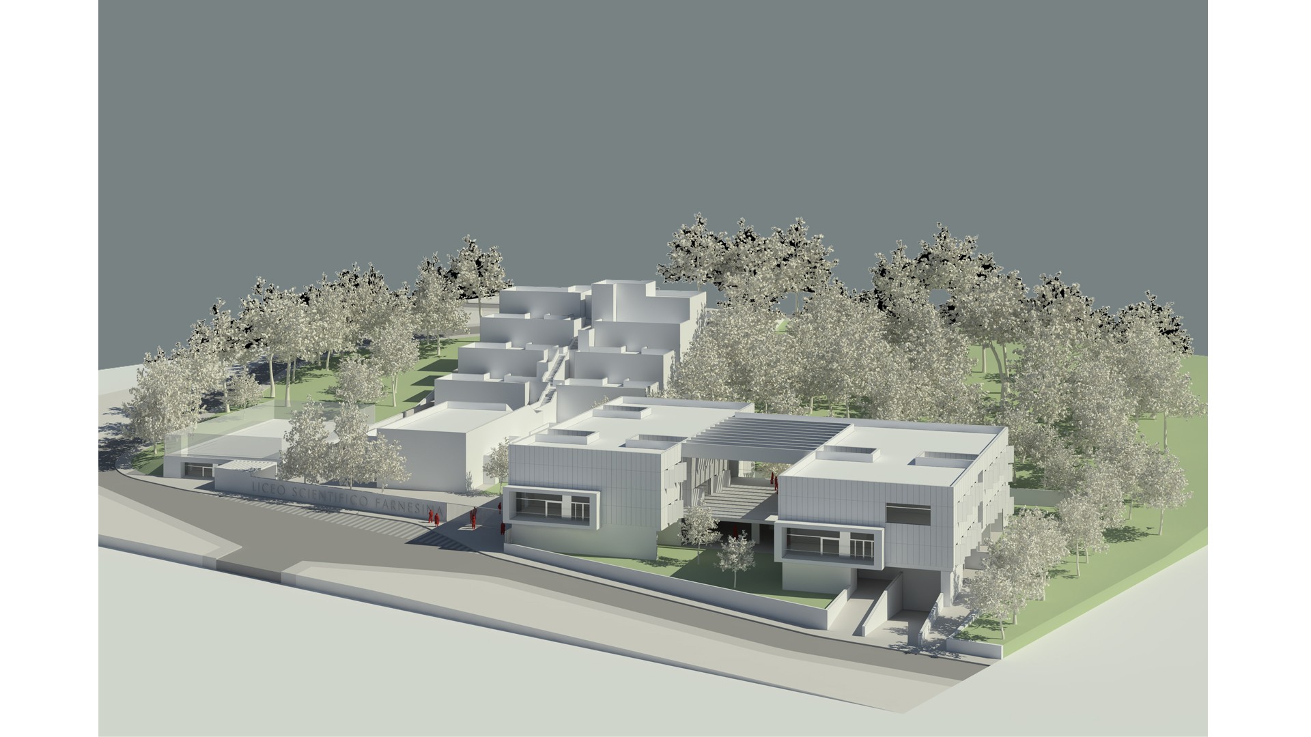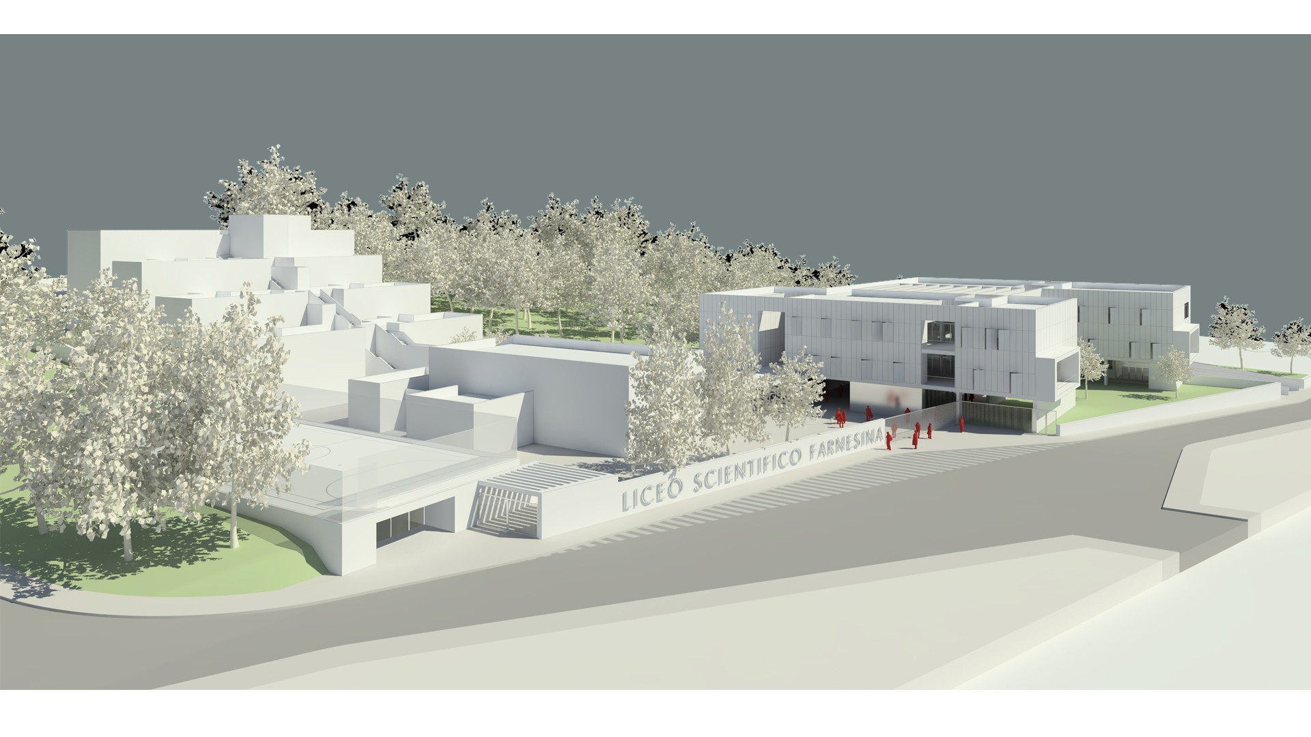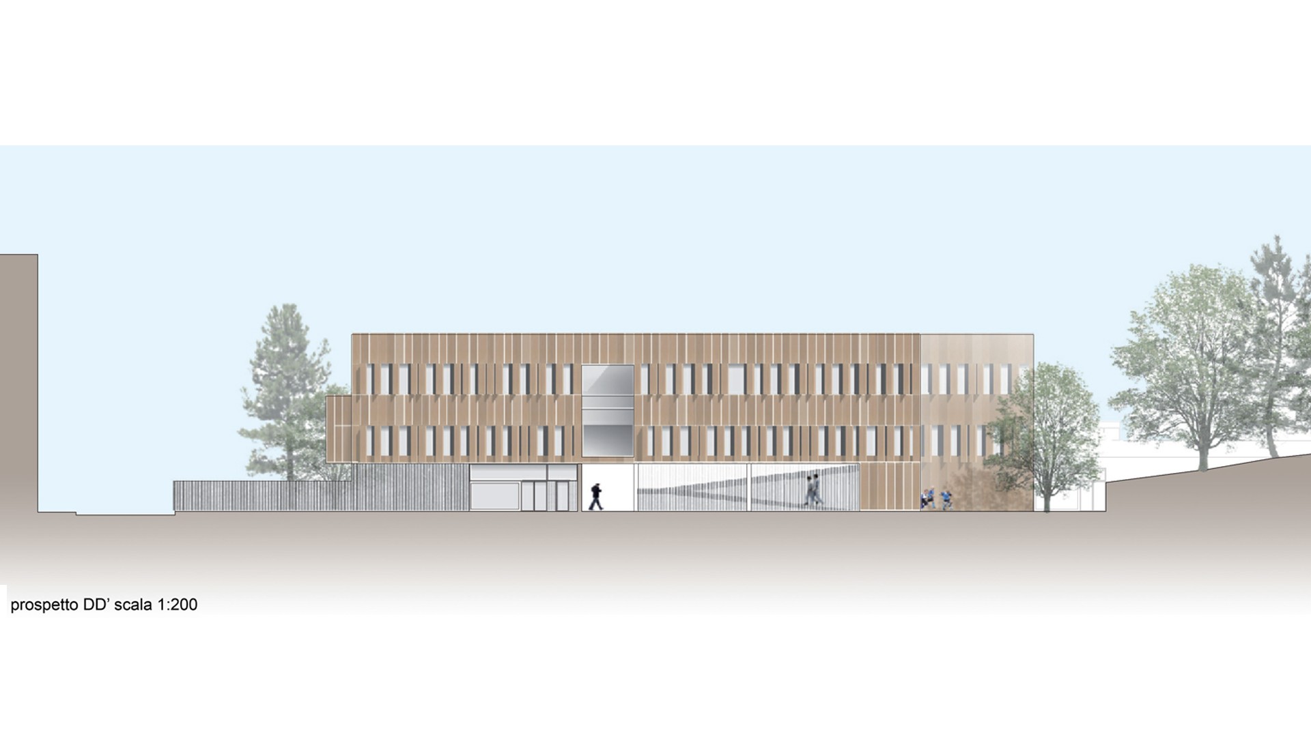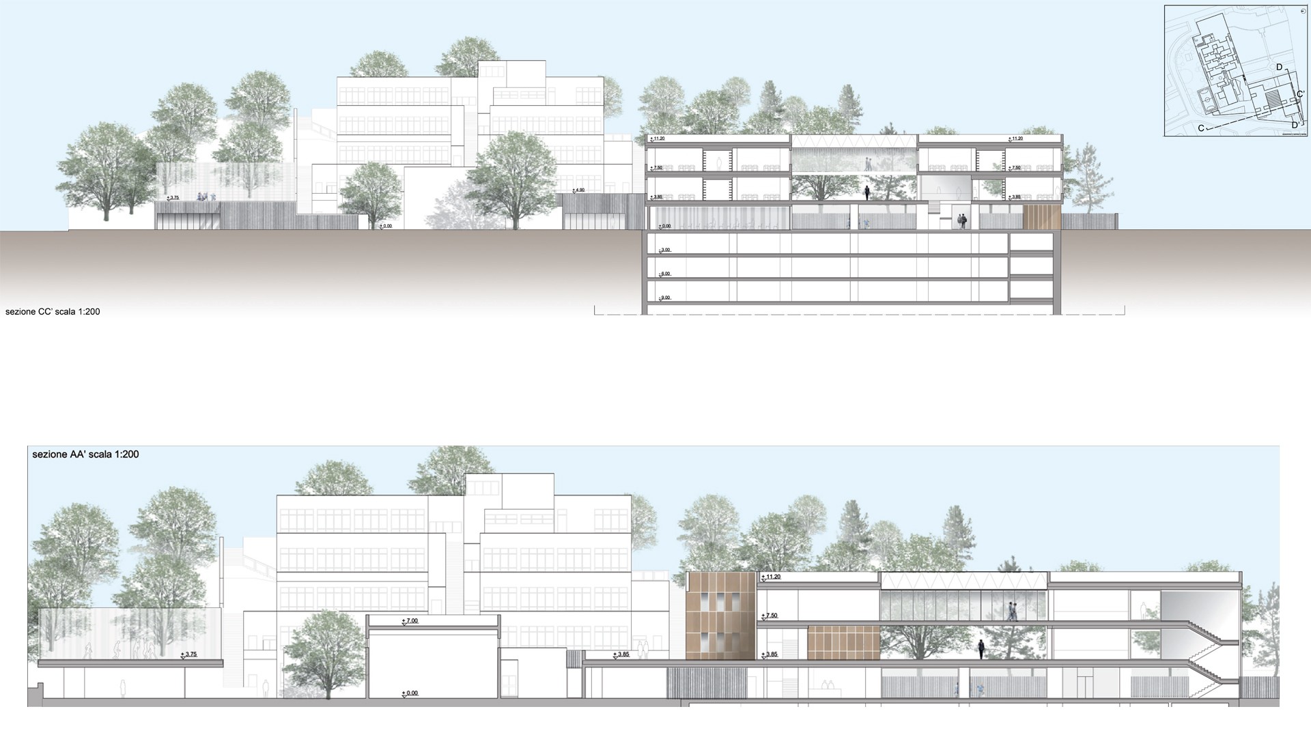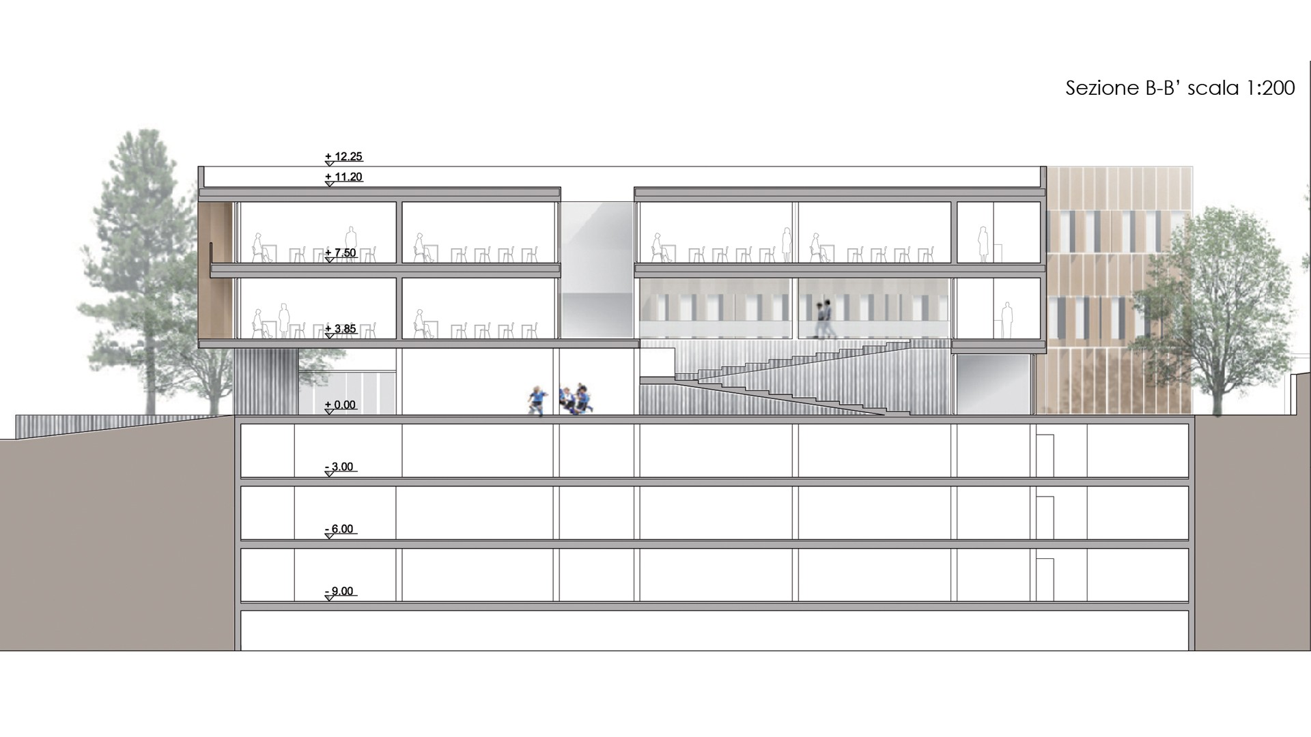Farnesina High School new pavilions
The competition concerns the design of new pavilions for the expansion of Farnesina High School to replace the current ones that are no longer usable. The aim is a thorough renovation of the entire school complex. To this end, the project develops interconnections between the existing building and new construction not only on the functional level, but through a new overall image in which the pre-existing is qualified by the graft with the new to be built. The demolition of the old pavilions and the construction of the parking lot, developed on three underground floors, allow the creation of a new square serving both the school and the city above which the new classrooms are built on two suspended bodies. Between them, the large central atrium represents the heart of the 'expansion: a large suspended square that will serve as a new gathering space. The whole project is designed with flexible classrooms directly connected to small patios. On the facades, movable panels allow light to be modulated in the classrooms. Along the western edge of the lot and toward the public garden, the kindergarten has been placed and on its roof the new sports field. A new atrium provides a connection with the old school.

